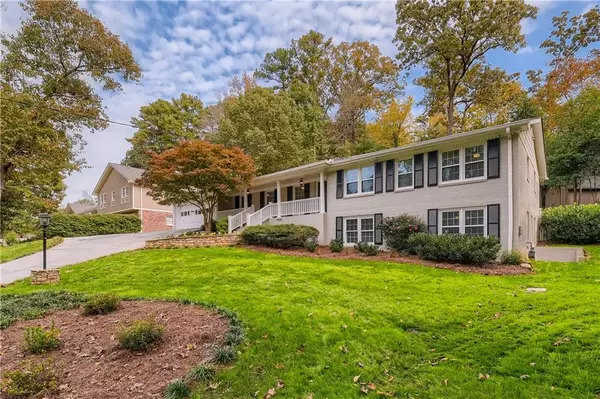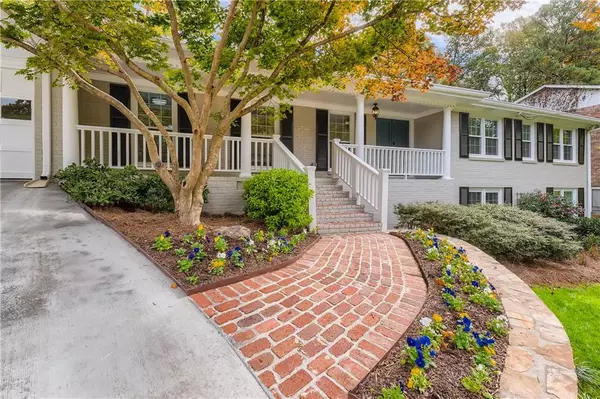For more information regarding the value of a property, please contact us for a free consultation.
2627 Rangewood CT NE Atlanta, GA 30345
Want to know what your home might be worth? Contact us for a FREE valuation!

Our team is ready to help you sell your home for the highest possible price ASAP
Key Details
Sold Price $645,000
Property Type Single Family Home
Sub Type Single Family Residence
Listing Status Sold
Purchase Type For Sale
Square Footage 1,998 sqft
Price per Sqft $322
Subdivision Shenandoah Valley
MLS Listing ID 6966944
Sold Date 01/27/22
Style Ranch, Traditional
Bedrooms 4
Full Baths 3
Half Baths 1
Construction Status Resale
HOA Y/N No
Year Built 1966
Annual Tax Amount $5,841
Tax Year 2020
Lot Size 0.400 Acres
Acres 0.4
Property Description
Beautiful complete renovation in sought-after Northlake (ITP) neighborhood. Updates and upgrades throughout. New roof, HVAC, energy efficient LG stainless steel appliances. Refinished original hardwood floors on main level, featuring master BR and BA on main, two BR with "Jack and Jill BR. Window treatments throughout. Eat in kitchen features quartz counters and "easy-close" drawers and cabinets. Don't miss the pass through window allowing patio service from the kitchen! Terrace daylight level features BR, BA and laundry room. Exterior entrance. Home is conveniently located inside the I-85 and I-285 corridors. Minutes from Downtown Atlanta as well as Buckhead, Chamblee, Decatur, and Tucker. Looking to shorten the airport commute or access CDC, Emory, or CHOA? This is the spot to check out! Optional private swim/tennis is close by, along with access to public park space.
Location
State GA
County Dekalb
Area 52 - Dekalb-West
Lake Name None
Rooms
Bedroom Description Master on Main, Split Bedroom Plan
Other Rooms Outbuilding, Shed(s)
Basement Daylight, Exterior Entry, Finished, Finished Bath, Full, Interior Entry
Main Level Bedrooms 3
Dining Room Open Concept, Separate Dining Room
Interior
Interior Features Beamed Ceilings, Bookcases, Cathedral Ceiling(s), Disappearing Attic Stairs, Double Vanity, Entrance Foyer, High Ceilings 9 ft Lower, High Ceilings 9 ft Main, His and Hers Closets, Low Flow Plumbing Fixtures, Walk-In Closet(s)
Heating Central, Forced Air, Natural Gas, Zoned
Cooling Ceiling Fan(s), Central Air, Zoned
Flooring Carpet, Ceramic Tile, Hardwood
Fireplaces Number 1
Fireplaces Type Gas Log, Great Room, Masonry
Window Features Insulated Windows, Skylight(s)
Appliance Dishwasher, Disposal, Dryer, ENERGY STAR Qualified Appliances, Gas Range, Gas Water Heater, Microwave, Range Hood, Refrigerator, Self Cleaning Oven, Washer
Laundry Laundry Room, Lower Level
Exterior
Exterior Feature Private Front Entry, Private Rear Entry, Private Yard, Rain Gutters
Parking Features Driveway, Garage, Garage Door Opener, Garage Faces Front, Kitchen Level, Parking Pad
Garage Spaces 2.0
Fence Back Yard, Chain Link
Pool None
Community Features Near Schools, Near Shopping, Street Lights
Utilities Available Cable Available, Electricity Available, Natural Gas Available, Phone Available, Sewer Available, Water Available
Waterfront Description None
View Other
Roof Type Composition, Shingle
Street Surface Asphalt, Paved
Accessibility None
Handicap Access None
Porch Front Porch, Glass Enclosed, Patio
Total Parking Spaces 2
Building
Lot Description Back Yard, Front Yard, Landscaped, Private, Wooded
Story Two
Foundation Block
Sewer Public Sewer
Water Public
Architectural Style Ranch, Traditional
Level or Stories Two
Structure Type Brick 4 Sides
New Construction No
Construction Status Resale
Schools
Elementary Schools Henderson Mill
Middle Schools Henderson - Dekalb
High Schools Lakeside - Dekalb
Others
Senior Community no
Restrictions false
Tax ID 18 248 01 142
Special Listing Condition None
Read Less

Bought with Keller Williams Rlty, First Atlanta
Get More Information




