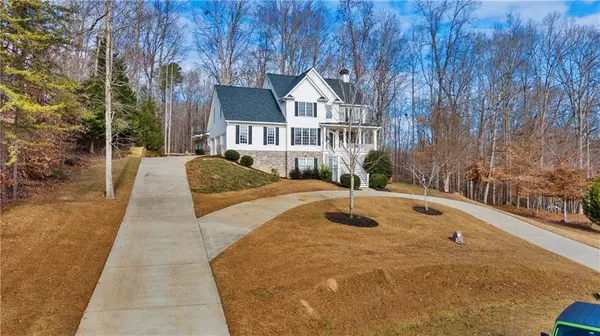For more information regarding the value of a property, please contact us for a free consultation.
479 Lake Laurel DR Dahlonega, GA 30533
Want to know what your home might be worth? Contact us for a FREE valuation!

Our team is ready to help you sell your home for the highest possible price ASAP
Key Details
Sold Price $565,000
Property Type Single Family Home
Sub Type Single Family Residence
Listing Status Sold
Purchase Type For Sale
Square Footage 5,400 sqft
Price per Sqft $104
Subdivision Laurel Forest
MLS Listing ID 6981489
Sold Date 02/04/22
Style Country, Other
Bedrooms 5
Full Baths 5
Half Baths 1
Construction Status Resale
HOA Fees $150
HOA Y/N Yes
Year Built 2001
Annual Tax Amount $5,249
Tax Year 2019
Lot Size 1.510 Acres
Acres 1.51
Property Description
Get ready to be blown away! The love and quality of upgrades put in this home is nothing short of amazing. This home is located on an acre and a half in a nice, quiet, family subdivision. Perched atop a hill in a culdesac, this home offers a lot of privacy. The home has a large Master Bedroom with a large closet. It has a full basement complete with a separate garage. Add flooring to complete the basement and make it your own! The mother-in-law suite is separate from the main house and is complete with 2 bedrooms, 2 bathrooms and a full kitchen! There is multi level custom deck space with a fenced in back yard and a gazebo. Located close to GA 400 and Highway 60 with easy access to Dawsonville or Gainesville and The University of North Georgia.
Location
State GA
County Lumpkin
Lake Name None
Rooms
Bedroom Description In-Law Floorplan, Oversized Master, Roommate Floor Plan
Other Rooms Gazebo, Other
Basement Bath/Stubbed, Driveway Access, Exterior Entry, Finished, Finished Bath, Full
Main Level Bedrooms 2
Dining Room Seats 12+, Other
Interior
Interior Features Double Vanity, High Ceilings 10 ft Lower, High Ceilings 10 ft Main, High Ceilings 10 ft Upper, High Speed Internet, Low Flow Plumbing Fixtures, Tray Ceiling(s), Walk-In Closet(s), Other
Heating Central
Cooling Attic Fan, Ceiling Fan(s), Central Air, Other
Flooring Hardwood, Other
Fireplaces Number 1
Fireplaces Type Family Room
Window Features Insulated Windows
Appliance Dishwasher
Laundry In Hall, Upper Level, Other
Exterior
Exterior Feature Private Rear Entry, Private Yard, Other
Parking Features Covered, Drive Under Main Level, Driveway, Garage, Garage Faces Side, Kitchen Level, Level Driveway
Garage Spaces 3.0
Fence Back Yard, Fenced
Pool None
Community Features None
Utilities Available Cable Available, Electricity Available
Waterfront Description None
View Rural
Roof Type Shingle, Other
Street Surface Asphalt
Accessibility None
Handicap Access None
Porch Deck, Enclosed, Front Porch, Glass Enclosed
Total Parking Spaces 3
Building
Lot Description Back Yard, Cul-De-Sac, Front Yard, Landscaped, Level, Private
Story Three Or More
Foundation Slab
Sewer Septic Tank
Water Public
Architectural Style Country, Other
Level or Stories Three Or More
Structure Type Cement Siding, Other
New Construction No
Construction Status Resale
Schools
Elementary Schools Long Branch
Middle Schools Lumpkin County
High Schools Lumpkin County
Others
Senior Community no
Restrictions false
Tax ID 083 259
Special Listing Condition None
Read Less

Bought with Path & Post Real Estate



