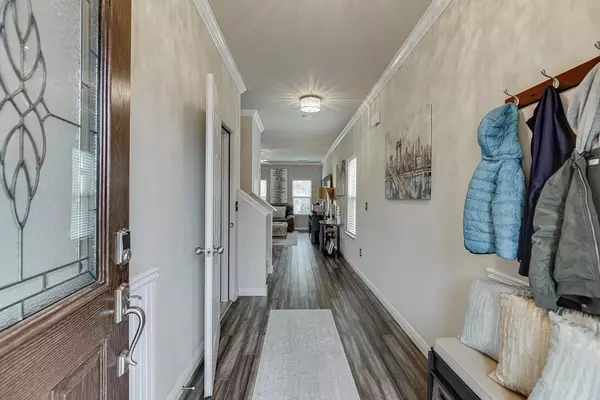For more information regarding the value of a property, please contact us for a free consultation.
2853 Morgan Farm CT Buford, GA 30519
Want to know what your home might be worth? Contact us for a FREE valuation!

Our team is ready to help you sell your home for the highest possible price ASAP
Key Details
Sold Price $405,000
Property Type Single Family Home
Sub Type Single Family Residence
Listing Status Sold
Purchase Type For Sale
Square Footage 1,838 sqft
Price per Sqft $220
Subdivision Morgan Commons
MLS Listing ID 6999844
Sold Date 02/25/22
Style Craftsman, Traditional
Bedrooms 4
Full Baths 2
Half Baths 1
Construction Status Resale
HOA Fees $275
HOA Y/N No
Year Built 2013
Annual Tax Amount $99,999
Tax Year 2021
Lot Size 10,018 Sqft
Acres 0.23
Property Description
Amazing 4 bedroom/2.5 bath home situated on a level, cul-de-sac lot in the Morgan Commons Community. This home features tons of living space and lots of upgrades. Kitchen includes black stainless appliances, granite countertops and dark wood cabinetry. Upgraded backspalsh and LVP flooring as well as the spacious island make this kitchen inviting. Upstairs, are the four spacious bedrooms incuding the Master Suite with an updated Master bath including granite countertops, custom tile shower and dual vanity. On the outside, the property sits on the largest lot in the community with an above-ground pool and hot tub with a fenced in yard for privacy. The HVAC was newly installed in 2021 and all lighting has been updated as well. Morgan Commons is conveniently located near shopping, schools and quick access to the new exit off I-85. Don't miss out on this incredible opportunity!
Location
State GA
County Gwinnett
Lake Name None
Rooms
Bedroom Description Other
Other Rooms None
Basement None
Dining Room Separate Dining Room
Interior
Interior Features Entrance Foyer, High Ceilings 9 ft Main, High Speed Internet, Tray Ceiling(s), Walk-In Closet(s), Other
Heating Electric, Forced Air, Heat Pump
Cooling Ceiling Fan(s), Central Air, Heat Pump
Flooring Carpet, Ceramic Tile, Laminate, Vinyl
Fireplaces Type None
Window Features Double Pane Windows, Insulated Windows
Appliance Dishwasher, Electric Oven, Electric Range, Microwave
Laundry In Hall, Upper Level
Exterior
Exterior Feature Private Yard, Other
Parking Features Attached, Garage, Kitchen Level, Level Driveway
Garage Spaces 2.0
Fence Back Yard, Fenced, Privacy
Pool Above Ground
Community Features Homeowners Assoc, Sidewalks, Street Lights
Utilities Available Cable Available, Underground Utilities, Water Available
Waterfront Description None
View Other
Roof Type Composition
Street Surface Paved
Accessibility None
Handicap Access None
Porch Deck, Patio
Total Parking Spaces 2
Private Pool true
Building
Lot Description Back Yard, Cul-De-Sac, Landscaped, Level, Private
Story Two
Foundation Slab
Sewer Public Sewer
Water Public
Architectural Style Craftsman, Traditional
Level or Stories Two
Structure Type Cement Siding, Concrete
New Construction No
Construction Status Resale
Schools
Elementary Schools Freeman'S Mill
Middle Schools Twin Rivers
High Schools Mountain View
Others
HOA Fee Include Maintenance Grounds
Senior Community no
Restrictions false
Tax ID R7138 227
Ownership Fee Simple
Acceptable Financing Cash, Conventional
Listing Terms Cash, Conventional
Financing no
Special Listing Condition None
Read Less

Bought with Keller Williams North Atlanta



