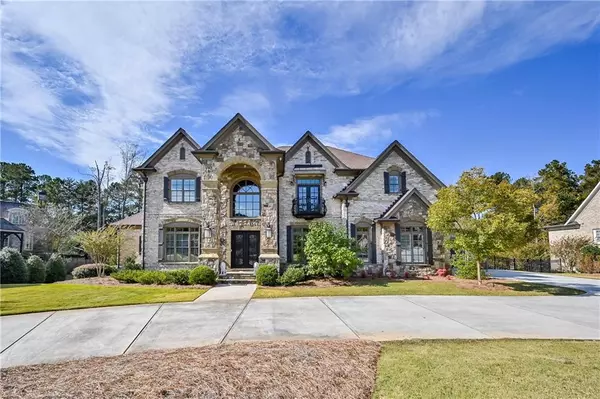For more information regarding the value of a property, please contact us for a free consultation.
4401 Oglethorpe LOOP NW Acworth, GA 30101
Want to know what your home might be worth? Contact us for a FREE valuation!

Our team is ready to help you sell your home for the highest possible price ASAP
Key Details
Sold Price $1,925,000
Property Type Single Family Home
Sub Type Single Family Residence
Listing Status Sold
Purchase Type For Sale
Square Footage 9,621 sqft
Price per Sqft $200
Subdivision Governors Towne Club
MLS Listing ID 6966461
Sold Date 02/28/22
Style European
Bedrooms 8
Full Baths 5
Half Baths 2
Construction Status Resale
HOA Fees $3,200
HOA Y/N Yes
Year Built 2016
Annual Tax Amount $18,256
Tax Year 2020
Lot Size 0.865 Acres
Acres 0.865
Property Description
An Exquisite European Estate in Governors Towne Country & Golf Club awaits! This luxurious home features a jaw-dropping 2-story foyer entrance with an elegant curved staircase, 8 Bedrooms, 6.5 Bathrooms, floor to ceiling windows, 3 fireplaces, & an owners suite on the main. Entertaining is a delight as this home is perfectly situated adjacent to the 12 Fairway overlooking the golf course! The open concept floor plan flows effortlessly with natural light cascading throughout the separate dining room, great room, & kitchen. The heart of the home rests in the illustrious, commercial-grade chef's kitchen, featuring Viking stainless steel appliances, a gas cooktop stove, an oversized quartz island & walk-in pantry. The craftsmanship, custom chandeliers & light fixtures, coffered, trey, vaulted ceilings, make this home a true masterpiece. Escape to the whimsical owner's suite that includes a sitting area, fireplace, spa-like bath, & beautiful stained glass. Bonuses are abundant as this home also hosts a theatre room, gym w/ built-in glass wall, surround sound installation throughout w/remote access for the bar, billiard, living room, patio, pool, owners suite, & terrace living room. The finished basement offers a full bar w/ a dual tap kegerator & ensuite bedroom. Outdoor living is grand upon the Juliette balcony, covered deck, jacuzzi, and heated saline infinity pool with customized pool lights, & a cascading waterfall, perfect for entertainment! A new heater unit & pump were recently installed w/ remote access & a state-of-the-art Security Cameras w/mobile remote access. Governors Towne club offers a full-service Clubhouse, Day Spa, Tennis & Aquatic facilities, & a full social calendar! Welcome home!
Location
State GA
County Cobb
Lake Name None
Rooms
Bedroom Description Master on Main
Other Rooms None
Basement None
Main Level Bedrooms 1
Dining Room Seats 12+, Separate Dining Room
Interior
Interior Features High Ceilings 10 ft Main, Entrance Foyer 2 Story, Bookcases, Cathedral Ceiling(s), Coffered Ceiling(s), Double Vanity, High Speed Internet, Entrance Foyer, Elevator, Beamed Ceilings, Tray Ceiling(s), Walk-In Closet(s)
Heating Central, Forced Air, Natural Gas
Cooling Ceiling Fan(s), Central Air, Zoned
Flooring Carpet, Ceramic Tile, Hardwood
Fireplaces Number 3
Fireplaces Type Gas Starter, Glass Doors, Great Room, Keeping Room, Master Bedroom
Window Features Insulated Windows
Appliance Double Oven, Dishwasher, Dryer, Refrigerator, Gas Range, Gas Oven, Range Hood, Self Cleaning Oven, Washer
Laundry Laundry Room, Main Level
Exterior
Exterior Feature Private Yard, Private Front Entry, Private Rear Entry, Balcony
Parking Features Attached, Garage Door Opener, Garage, Garage Faces Front, Kitchen Level, Level Driveway
Garage Spaces 2.0
Fence Back Yard, Fenced, Wrought Iron
Pool In Ground
Community Features Clubhouse, Country Club, Gated, Golf, Fitness Center, Playground, Pool, Sidewalks, Street Lights, Tennis Court(s), Near Schools, Near Shopping
Utilities Available Electricity Available, Natural Gas Available, Phone Available, Sewer Available, Underground Utilities, Water Available
Waterfront Description None
View Golf Course
Roof Type Composition
Street Surface None
Accessibility Accessible Elevator Installed
Handicap Access Accessible Elevator Installed
Porch Covered, Deck, Patio
Total Parking Spaces 2
Private Pool true
Building
Lot Description Back Yard, On Golf Course, Landscaped
Story Three Or More
Foundation None
Sewer Public Sewer
Water Public
Architectural Style European
Level or Stories Three Or More
Structure Type Brick 4 Sides, Stone
New Construction No
Construction Status Resale
Schools
Elementary Schools Pickett'S Mill
Middle Schools Durham
High Schools Allatoona
Others
HOA Fee Include Trash, Maintenance Grounds, Reserve Fund, Security, Sewer, Swim/Tennis
Senior Community no
Restrictions false
Tax ID 20003800690
Ownership Fee Simple
Special Listing Condition None
Read Less

Bought with Beggs Real Estate Group, LLC



