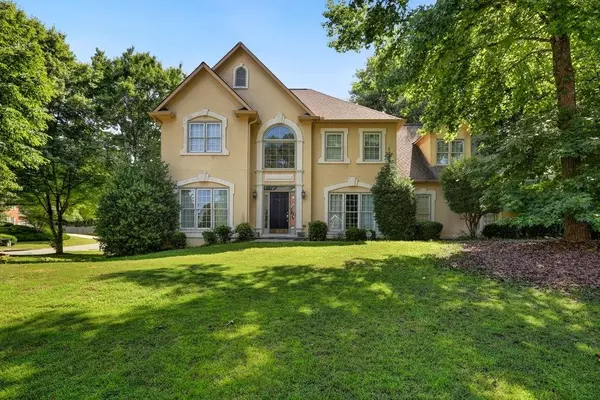For more information regarding the value of a property, please contact us for a free consultation.
622 Braidwood Pointe NW Acworth, GA 30101
Want to know what your home might be worth? Contact us for a FREE valuation!

Our team is ready to help you sell your home for the highest possible price ASAP
Key Details
Sold Price $425,000
Property Type Single Family Home
Sub Type Single Family Residence
Listing Status Sold
Purchase Type For Sale
Square Footage 4,082 sqft
Price per Sqft $104
Subdivision Brookstone Iii
MLS Listing ID 6975304
Sold Date 03/16/22
Style Traditional
Bedrooms 5
Full Baths 3
Half Baths 1
Construction Status Resale
HOA Fees $600
HOA Y/N No
Year Built 1994
Annual Tax Amount $4,320
Tax Year 2020
Lot Size 0.520 Acres
Acres 0.52
Property Description
Here's your chance to live in the sought out Brookstone Country Club Community. Spacious 5 bedroom and 3.5 bath home , which features a huge basement with an in-law suite and a fenced backyard. Envision yourself this summer entertaining on the massive deck. Finished basement with walk-out to the backyard, flex space, tons of storage and so much more!! Walking distance to swim/tennis and basketball courts. Harrison High School. Act Fast! This home is priced below market value, since it is in need of some TLC. SOLD AS IS. Schedule your showing today.
Location
State GA
County Cobb
Lake Name None
Rooms
Bedroom Description Other
Other Rooms None
Basement Bath/Stubbed, Exterior Entry, Finished, Finished Bath
Dining Room Other
Interior
Interior Features Other
Heating Heat Pump
Cooling Heat Pump
Flooring Carpet, Hardwood
Fireplaces Number 1
Fireplaces Type Family Room
Window Features Insulated Windows
Appliance Other
Laundry Main Level
Exterior
Exterior Feature None
Parking Features Attached, Garage, Garage Door Opener, Garage Faces Side
Garage Spaces 2.0
Fence Back Yard, Wood
Pool None
Community Features Clubhouse, Homeowners Assoc, Pool, Tennis Court(s)
Utilities Available Cable Available, Electricity Available, Natural Gas Available, Phone Available, Sewer Available, Underground Utilities, Water Available
Waterfront Description Creek
View Other
Roof Type Composition
Street Surface Asphalt
Accessibility None
Handicap Access None
Porch Deck
Total Parking Spaces 2
Building
Lot Description Cul-De-Sac
Story Two
Foundation Slab
Sewer Public Sewer
Water Public
Architectural Style Traditional
Level or Stories Two
Structure Type Stucco
New Construction No
Construction Status Resale
Schools
Elementary Schools Vaughan
Middle Schools Lost Mountain
High Schools Harrison
Others
HOA Fee Include Swim/Tennis
Senior Community no
Restrictions true
Tax ID 20030400540
Ownership Fee Simple
Financing no
Special Listing Condition None
Read Less

Bought with EXP Realty, LLC.
Get More Information


