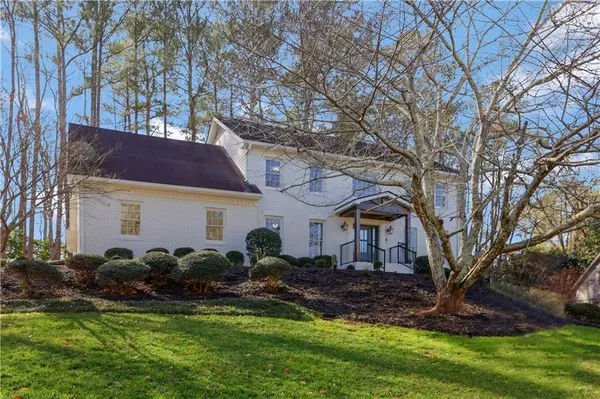For more information regarding the value of a property, please contact us for a free consultation.
1691 Durrett WAY Dunwoody, GA 30338
Want to know what your home might be worth? Contact us for a FREE valuation!

Our team is ready to help you sell your home for the highest possible price ASAP
Key Details
Sold Price $960,000
Property Type Single Family Home
Sub Type Single Family Residence
Listing Status Sold
Purchase Type For Sale
Square Footage 4,877 sqft
Price per Sqft $196
Subdivision Dunwoody Club Forest
MLS Listing ID 6992213
Sold Date 03/18/22
Style Traditional
Bedrooms 6
Full Baths 5
Construction Status Updated/Remodeled
HOA Y/N No
Year Built 1977
Annual Tax Amount $1,359
Tax Year 2021
Lot Size 0.500 Acres
Acres 0.5
Property Description
Fully Renovated! This amazing renovation boost 5 bedrooms (6th in basement), 5 full bedrooms on a full finished basement in sought after Dunwoody Club Forest! With high end finishes throughout the home, this home is the perfect combination of the classic Dunwoody style home with a new modern touch including smart home optional features. The main level has brand new kitchen with high end appliances, new hardwood floors on entire level, bedroom/office, full bathroom, living room/dining room and massive great room with vaulted ceilings and fireplace. The top level has owner's suite with an extensive full bathroom that has double vanities, soaking tub and rainfall shower. 2 more secondary bedrooms with shared hall bathroom and to finish off the top level a teen suite with attached full bathroom! If you love to entertain there is a covered back porch off great room and kitchen to enjoy the great Georgia weather!
Location
State GA
County Dekalb
Lake Name None
Rooms
Bedroom Description Other
Other Rooms Shed(s)
Basement Exterior Entry, Finished, Finished Bath, Full, Interior Entry
Main Level Bedrooms 1
Dining Room Seats 12+, Separate Dining Room
Interior
Interior Features Bookcases, Cathedral Ceiling(s), Coffered Ceiling(s), Double Vanity, Entrance Foyer, Smart Home, Vaulted Ceiling(s), Walk-In Closet(s), Wet Bar
Heating Central
Cooling Central Air
Flooring Carpet, Hardwood, Sustainable
Fireplaces Number 1
Fireplaces Type Great Room
Window Features None
Appliance Dishwasher, Gas Range, Microwave, Range Hood, Refrigerator, Self Cleaning Oven
Laundry Laundry Room, Lower Level
Exterior
Exterior Feature Private Yard, Rain Gutters
Parking Features Driveway, Garage
Garage Spaces 2.0
Fence None
Pool None
Community Features None
Utilities Available Cable Available, Electricity Available, Natural Gas Available, Phone Available, Sewer Available, Water Available
Waterfront Description None
View Trees/Woods
Roof Type Composition, Shingle
Street Surface Asphalt
Accessibility None
Handicap Access None
Porch Covered, Front Porch, Rear Porch
Total Parking Spaces 2
Building
Lot Description Back Yard, Front Yard, Landscaped, Private, Wooded
Story Two
Foundation Brick/Mortar, Concrete Perimeter
Sewer Public Sewer
Water Public
Architectural Style Traditional
Level or Stories Two
Structure Type Brick 4 Sides
New Construction No
Construction Status Updated/Remodeled
Schools
Elementary Schools Vanderlyn
Middle Schools Peachtree
High Schools Dunwoody
Others
Senior Community no
Restrictions false
Tax ID 18 381 02 014
Special Listing Condition None
Read Less

Bought with Atlanta Fine Homes Sotheby's International



