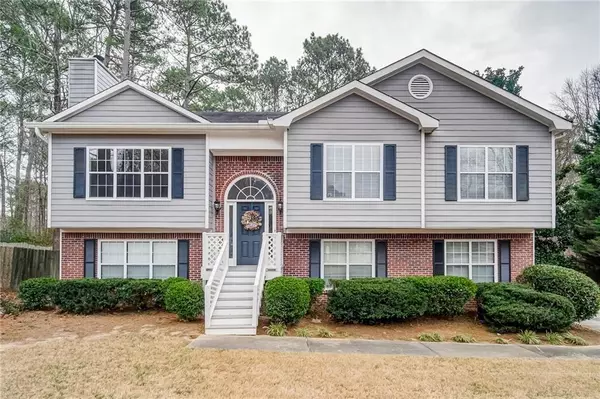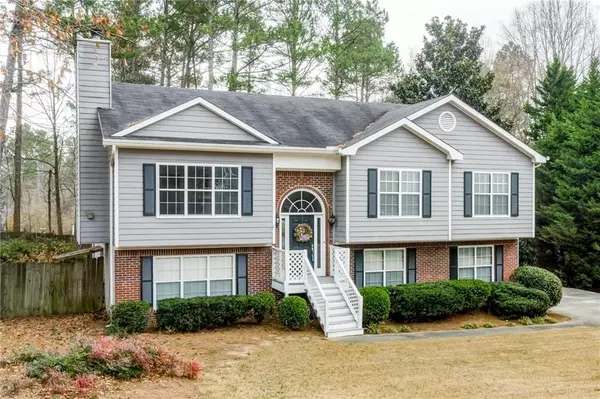For more information regarding the value of a property, please contact us for a free consultation.
1770 Huntington Hill TRCE Buford, GA 30519
Want to know what your home might be worth? Contact us for a FREE valuation!

Our team is ready to help you sell your home for the highest possible price ASAP
Key Details
Sold Price $381,000
Property Type Single Family Home
Sub Type Single Family Residence
Listing Status Sold
Purchase Type For Sale
Square Footage 2,326 sqft
Price per Sqft $163
Subdivision Huntington West
MLS Listing ID 7007316
Sold Date 03/15/22
Style Craftsman, Traditional
Bedrooms 4
Full Baths 3
Construction Status Resale
HOA Fees $465
HOA Y/N Yes
Year Built 1993
Annual Tax Amount $3,134
Tax Year 2021
Lot Size 0.620 Acres
Acres 0.62
Property Description
Welcome home! This 4 bedroom / 3 bathroom craftsman style home is nestled on a cul-de-sac lot in the wonderful Huntington West neighborhood. Step inside where you are greeted by the grand 2-story foyer with 10'+ ceilings and gleaming hardwood floors. The open living room is perfect for having a family movie night by the beautiful brick fireplace. The spacious eat-in kitchen features gorgeous white cabinetry, tons of cabinet storage, pantry, and view to the living room. Open concept dining room is perfect for gathering friends and family for dinner. The oversized master bedroom boasts tray ceilings, tons of natural light and ensuite spa-like master bathroom with tile floors, double vanities, and separate tub and shower. Additional bedrooms and bathrooms are perfect for any growing family. Bonus room is perfect for an at home office. The possibilities are endless with the full finished basement featuring a finished bathroom and private access to the backyard. The screened-in deck is every entertainer's dream, overlooking the fenced-in backyard where kids can play freely. New paint throughout the house. What are you waiting for? Come see all this house has to offer!
Location
State GA
County Gwinnett
Lake Name None
Rooms
Bedroom Description Other
Other Rooms None
Basement Driveway Access, Finished, Finished Bath, Full
Dining Room Open Concept, Seats 12+
Interior
Interior Features Double Vanity, Entrance Foyer, Entrance Foyer 2 Story, High Ceilings 9 ft Lower, High Ceilings 10 ft Main, Walk-In Closet(s)
Heating Central, Electric
Cooling Ceiling Fan(s), Central Air
Flooring Carpet, Ceramic Tile, Hardwood
Fireplaces Number 1
Fireplaces Type Living Room
Window Features None
Appliance Dishwasher, Electric Oven, Range Hood, Refrigerator
Laundry In Basement, In Hall, Lower Level
Exterior
Exterior Feature Private Front Entry, Private Rear Entry, Private Yard, Rear Stairs
Parking Features Attached, Driveway, Garage
Garage Spaces 2.0
Fence Back Yard, Fenced, Wood
Pool None
Community Features Homeowners Assoc, Playground, Pool, Tennis Court(s)
Utilities Available Cable Available, Electricity Available, Sewer Available, Water Available
Waterfront Description None
View Other
Roof Type Composition, Shingle
Street Surface Asphalt, Concrete
Accessibility Accessible Full Bath, Accessible Washer/Dryer
Handicap Access Accessible Full Bath, Accessible Washer/Dryer
Porch Deck, Front Porch, Rear Porch, Screened
Total Parking Spaces 2
Building
Lot Description Back Yard, Cul-De-Sac, Front Yard, Landscaped, Level, Private
Story Multi/Split
Foundation Block
Sewer Septic Tank
Water Public
Architectural Style Craftsman, Traditional
Level or Stories Multi/Split
Structure Type Cement Siding
New Construction No
Construction Status Resale
Schools
Elementary Schools Duncan Creek
Middle Schools Osborne
High Schools Mill Creek
Others
Senior Community no
Restrictions true
Tax ID R3003B123
Special Listing Condition None
Read Less

Bought with La Rosa Realty Georgia



