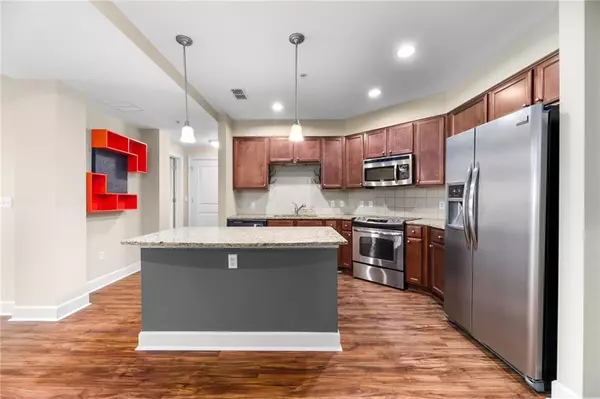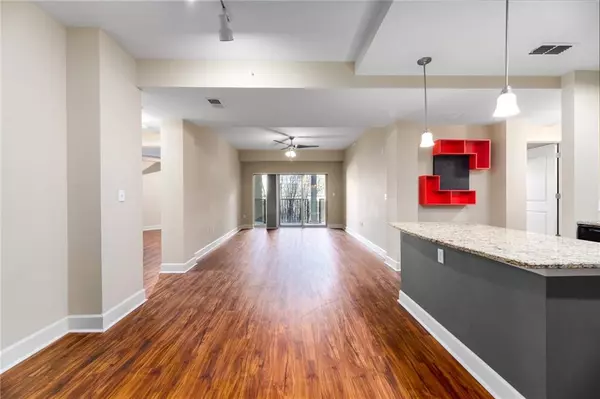For more information regarding the value of a property, please contact us for a free consultation.
200 River Vista DR #510 Atlanta, GA 30339
Want to know what your home might be worth? Contact us for a FREE valuation!

Our team is ready to help you sell your home for the highest possible price ASAP
Key Details
Sold Price $320,000
Property Type Condo
Sub Type Condominium
Listing Status Sold
Purchase Type For Sale
Square Footage 1,198 sqft
Price per Sqft $267
Subdivision One River Place
MLS Listing ID 6986771
Sold Date 03/17/22
Style High Rise (6 or more stories)
Bedrooms 2
Full Baths 2
Construction Status Resale
HOA Fees $240
HOA Y/N Yes
Year Built 2010
Annual Tax Amount $2,103
Tax Year 2020
Lot Size 1,197 Sqft
Acres 0.0275
Property Description
Price improved!! Check out this beautiful 2 beds & 2 baths condo located in a resort-style community One River Place. The unit offers open concept kitchen with a view the living room, large kitchen island with granite countertop, new luxury floor through out, LED lighting, smart thermostat. Master suite features tray ceiling, double vanities, and a walk-in closet. The community offers 24-hours security at the gate, and concierge services in the building. Plus, enjoy all the luxury amenities including the club house, spa, large gym room, outdoor grilling, fire pit, saltwater pools, and more. The unit comes with 2 assigned parking spaces and super convenience to shopping mall, restaurants, and minutes to Truist Park, I-75, & I-285.
Location
State GA
County Fulton
Lake Name None
Rooms
Bedroom Description Roommate Floor Plan
Other Rooms None
Basement None
Main Level Bedrooms 2
Dining Room Open Concept
Interior
Interior Features Bookcases, High Speed Internet, Walk-In Closet(s)
Heating Central, Electric, Forced Air, Hot Water
Cooling Ceiling Fan(s), Central Air
Flooring Vinyl
Fireplaces Type None
Window Features Insulated Windows
Appliance Dishwasher, Disposal, Dryer, Electric Oven, Electric Range, Electric Water Heater, Microwave, Refrigerator, Washer
Laundry In Kitchen
Exterior
Exterior Feature Balcony
Parking Features Assigned, Parking Lot
Fence None
Pool In Ground
Community Features Clubhouse, Concierge, Fishing, Fitness Center, Gated, Homeowners Assoc, Lake, Near Shopping, Playground, Pool
Utilities Available Cable Available, Electricity Available, Phone Available, Water Available
Waterfront Description None
View Other
Roof Type Composition
Street Surface Concrete, Paved
Accessibility Accessible Bedroom, Accessible Electrical and Environmental Controls, Accessible Kitchen, Accessible Washer/Dryer
Handicap Access Accessible Bedroom, Accessible Electrical and Environmental Controls, Accessible Kitchen, Accessible Washer/Dryer
Porch Covered, Rear Porch
Total Parking Spaces 2
Private Pool false
Building
Lot Description Other
Story One
Foundation Brick/Mortar, Concrete Perimeter
Sewer Public Sewer
Water Private
Architectural Style High Rise (6 or more stories)
Level or Stories One
Structure Type Stucco
New Construction No
Construction Status Resale
Schools
Elementary Schools Heards Ferry
Middle Schools Ridgeview Charter
High Schools Riverwood International Charter
Others
HOA Fee Include Insurance, Maintenance Structure, Maintenance Grounds, Receptionist, Reserve Fund, Security, Trash, Water
Senior Community no
Restrictions true
Tax ID 17 0211 LL3657
Ownership Condominium
Financing no
Special Listing Condition None
Read Less

Bought with Harry Norman Realtors



