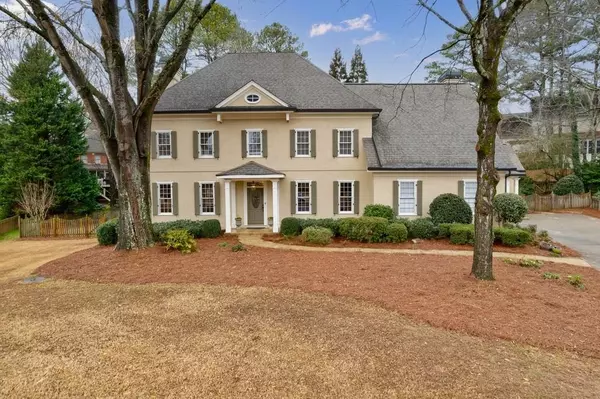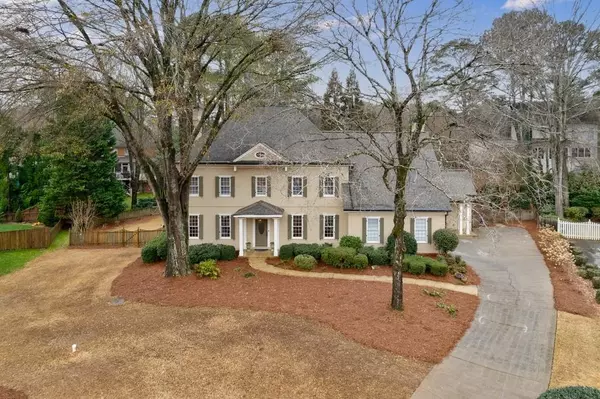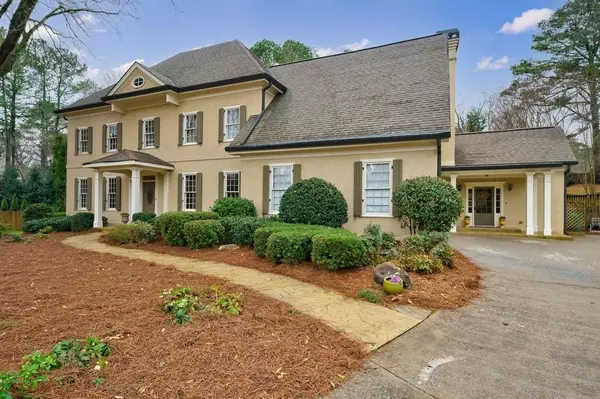For more information regarding the value of a property, please contact us for a free consultation.
330 Keymar CT Sandy Springs, GA 30350
Want to know what your home might be worth? Contact us for a FREE valuation!

Our team is ready to help you sell your home for the highest possible price ASAP
Key Details
Sold Price $835,000
Property Type Single Family Home
Sub Type Single Family Residence
Listing Status Sold
Purchase Type For Sale
Square Footage 5,107 sqft
Price per Sqft $163
Subdivision Spalding Lake
MLS Listing ID 7007468
Sold Date 03/24/22
Style Traditional
Bedrooms 4
Full Baths 4
Half Baths 1
Construction Status Resale
HOA Fees $1,375
HOA Y/N Yes
Year Built 1984
Annual Tax Amount $8,736
Tax Year 2021
Lot Size 0.440 Acres
Acres 0.44
Property Description
A very special house! Nestled on a quiet cul de sac in the active Swim/Tennis neighborhood of Spalding Lake, this renovated hardcoat stucco home has wonderful upgrades and an amazing, level, walk out backyard with stone fireplace & patio. A formal dining room and coveted front office with French doors and built-in cabinets are off the foyer. The kitchen renovation and family room addition are exceptional. Modern appointments include beautiful quartz countertops, center island, stainless appliances. Opens to casual dining/keeping room with fireplace and a clever office space with built-in cabinetry and wonderful palladium window. Incredible, light-filled family room framed by windows has coffered ceiling and fireplace. Every busy household needs a mudroom like this with custom wooden lockers, slate tile floor, separate driveway entrance and walk-in pantry. Cozy den with fireplace also on main level. Upper level features hardwood floors on stairs and hallway. Spacious primary suite has trey ceiling, two closet systems and updated master bath with jetted tub. Three secondary bedrooms all with direct access to updated bathrooms. Plus a darling hidden playroom/clubhouse. Fun, finished terrace level has a wet bar, full bath, built-in cabinetry, media, and rec space. Enjoy entertaining on the patio with the fireplace going and plenty of space for backyard games.
Location
State GA
County Fulton
Lake Name None
Rooms
Bedroom Description Roommate Floor Plan
Other Rooms None
Basement Bath/Stubbed, Daylight, Exterior Entry, Finished, Finished Bath, Interior Entry
Dining Room Seats 12+, Separate Dining Room
Interior
Interior Features Bookcases, Coffered Ceiling(s), Double Vanity, Entrance Foyer, High Ceilings 9 ft Main, High Speed Internet, His and Hers Closets, Walk-In Closet(s), Wet Bar
Heating Forced Air, Natural Gas
Cooling Ceiling Fan(s), Central Air
Flooring Carpet, Hardwood
Fireplaces Number 3
Fireplaces Type Basement, Family Room, Gas Log, Gas Starter, Keeping Room
Window Features Insulated Windows
Appliance Dishwasher, Disposal, Double Oven, Gas Cooktop, Microwave, Refrigerator, Self Cleaning Oven
Laundry Laundry Room, Upper Level
Exterior
Exterior Feature Private Front Entry, Private Rear Entry
Parking Features Attached, Garage, Garage Door Opener, Garage Faces Side, Kitchen Level, Level Driveway
Garage Spaces 2.0
Fence Back Yard
Pool None
Community Features Homeowners Assoc, Playground, Pool, Tennis Court(s)
Utilities Available Cable Available, Electricity Available, Natural Gas Available, Phone Available, Sewer Available, Underground Utilities
Waterfront Description None
View Other
Roof Type Composition, Shingle
Street Surface Paved
Accessibility None
Handicap Access None
Porch Patio
Total Parking Spaces 2
Building
Lot Description Back Yard, Cul-De-Sac, Front Yard, Level
Story Three Or More
Foundation Concrete Perimeter
Sewer Public Sewer
Water Public
Architectural Style Traditional
Level or Stories Three Or More
Structure Type Stucco
New Construction No
Construction Status Resale
Schools
Elementary Schools Dunwoody Springs
Middle Schools Sandy Springs
High Schools North Springs
Others
HOA Fee Include Reserve Fund, Swim/Tennis
Senior Community no
Restrictions false
Tax ID 06 033700040288
Ownership Fee Simple
Acceptable Financing Cash, Conventional
Listing Terms Cash, Conventional
Financing no
Special Listing Condition None
Read Less

Bought with Ansley Real Estate



