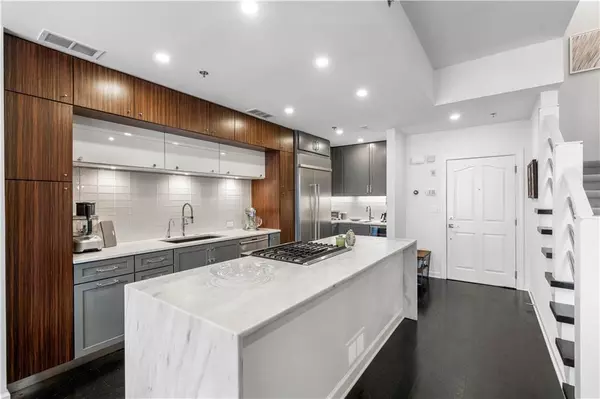For more information regarding the value of a property, please contact us for a free consultation.
850 Piedmont AVE NE #3310 Atlanta, GA 30308
Want to know what your home might be worth? Contact us for a FREE valuation!

Our team is ready to help you sell your home for the highest possible price ASAP
Key Details
Sold Price $685,000
Property Type Condo
Sub Type Condominium
Listing Status Sold
Purchase Type For Sale
Square Footage 1,704 sqft
Price per Sqft $401
Subdivision The Dakota
MLS Listing ID 7005592
Sold Date 04/04/22
Style Mid-Rise (up to 5 stories), Traditional
Bedrooms 2
Full Baths 2
Half Baths 1
Construction Status Resale
HOA Fees $7,022
HOA Y/N Yes
Year Built 2001
Annual Tax Amount $6,311
Tax Year 2021
Lot Size 1,698 Sqft
Acres 0.039
Property Description
Beautifully Renovated Townhome Unit at The Dakota with a Courtyard View! The Dakota is located in the heart of walkable Midtown, with Piedmont Park, the Fox Theater, Botanical Gardens, Woodruff Arts Center, The Beltline, and many restaurants just minutes away. Top-to-bottom renovation features all-new Kitchen and Bathrooms. Spacious, open floor plan features new hardwood floors. The Kitchen features a large marble island with waterfall edge, built-in stainless refrigerator and wine fridge, two sinks, and a gas range. The Living Room boasts a sleek gas fireplace, and opens to the Dining area with double French doors opening to the courtyard below. The half-bathroom features a beautiful vanity and wall-mounted toilet, and leads to the Laundry Room with additional storage. Leading to the second level, the stairs offer an updated sleek railing. The oversized Primary Suite has a walk-in closet with Elfa shelving. The gorgeous Primary Bath features a custom double vanity, a frameless glass shower with body jets, a water closet, and marble tile throughout. Also upstairs is a spacious Guest Bedroom and Guest Bathroom with marble tile and frameless glass enclosed tub. Large Storage Unit included!
Location
State GA
County Fulton
Lake Name None
Rooms
Bedroom Description Other
Other Rooms None
Basement None
Dining Room Separate Dining Room
Interior
Interior Features Double Vanity, Entrance Foyer, High Ceilings 10 ft Main, High Ceilings 10 ft Upper
Heating Natural Gas
Cooling Ceiling Fan(s), Central Air
Flooring Carpet, Ceramic Tile, Hardwood
Fireplaces Number 1
Fireplaces Type Family Room, Gas Starter, Glass Doors
Window Features Insulated Windows
Appliance Dishwasher, Gas Cooktop, Gas Range, Microwave
Laundry Laundry Room
Exterior
Exterior Feature Courtyard
Parking Features Assigned, Garage
Garage Spaces 2.0
Fence None
Pool In Ground
Community Features Near Marta, Near Schools, Near Shopping, Near Trails/Greenway, Park, Playground, Pool, Public Transportation, Restaurant, Sidewalks, Tennis Court(s)
Utilities Available Natural Gas Available, Phone Available, Sewer Available
Waterfront Description None
View City
Roof Type Composition
Street Surface Asphalt
Accessibility None
Handicap Access None
Porch None
Total Parking Spaces 2
Private Pool false
Building
Lot Description Level, Other
Story Two
Foundation None
Sewer Public Sewer
Water Public
Architectural Style Mid-Rise (up to 5 stories), Traditional
Level or Stories Two
Structure Type Brick 4 Sides
New Construction No
Construction Status Resale
Schools
Elementary Schools Springdale Park
Middle Schools David T Howard
High Schools Midtown
Others
HOA Fee Include Maintenance Structure, Maintenance Grounds, Pest Control, Trash
Senior Community no
Restrictions true
Tax ID 14 004900331508
Ownership Condominium
Acceptable Financing Conventional
Listing Terms Conventional
Financing no
Special Listing Condition None
Read Less

Bought with Chapman Hall Professionals
Get More Information




