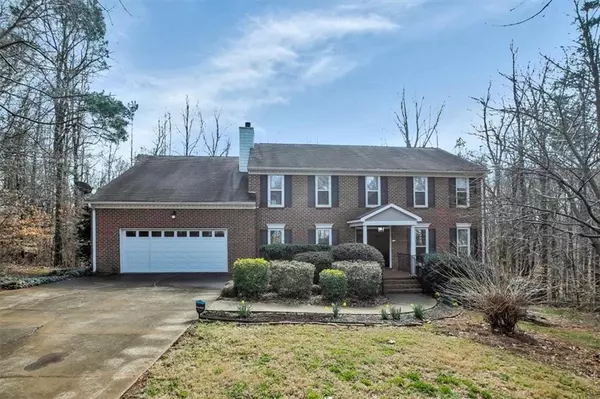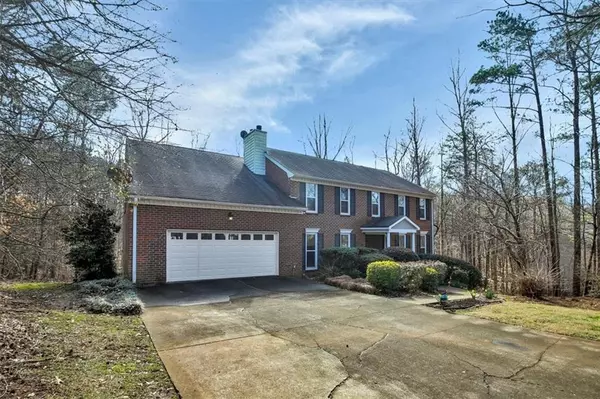For more information regarding the value of a property, please contact us for a free consultation.
1011 Knotts Pointe DR Woodstock, GA 30188
Want to know what your home might be worth? Contact us for a FREE valuation!

Our team is ready to help you sell your home for the highest possible price ASAP
Key Details
Sold Price $437,500
Property Type Single Family Home
Sub Type Single Family Residence
Listing Status Sold
Purchase Type For Sale
Square Footage 3,648 sqft
Price per Sqft $119
Subdivision Knotts Pointe
MLS Listing ID 7002262
Sold Date 04/04/22
Style Traditional
Bedrooms 4
Full Baths 3
Construction Status Resale
HOA Y/N No
Year Built 1984
Annual Tax Amount $3,908
Tax Year 2021
Lot Size 0.610 Acres
Acres 0.61
Property Description
Honey STOP THE CAR! Best floor plan in the neighborhood with NO HOA! And WOW look at this location! Minutes to Downtown Woodstock, Roswell & Marietta. Tremendous home for the value that fits a growing family! Excellent school district MOVE IN READY! Oversized owners' suite & bath with massive vanity & storage! French doors open to a Jacuzzi tub and picture window where you can create your OWN oasis! Two spacious WALK IN closets include hideaway storage in both! Double sided fireplace nicely set in LOFT-style owners' retreat. Did you say natural light? Open theme through entire home accented by plenty of natural light! Ceiling fans in every room in this split bedroom floor plan, each with its own walk in closet! WAIT there's more! Beautiful built in bookcases in family room & built in WET BAR to equip you as the ultimate entertainer! Eat in kitchen and separate formal dining room & living room with elegant sliding french doors! Huge basement with its own patio & extraordinary work bench with TOP & BOTTOM storage AND upgraded electrical panel! EV outlet installed for your electric vehicle! This GEM is waiting for you! INVESTORS, perfect for your AirBNB or short term rentals! Don't miss out!
Location
State GA
County Cherokee
Lake Name None
Rooms
Bedroom Description Roommate Floor Plan, Sitting Room, Split Bedroom Plan
Other Rooms Other
Basement Daylight, Exterior Entry, Finished, Full, Interior Entry
Dining Room Seats 12+, Separate Dining Room
Interior
Interior Features Bookcases, Disappearing Attic Stairs, Double Vanity, Entrance Foyer, His and Hers Closets, Walk-In Closet(s), Wet Bar
Heating Central, Forced Air
Cooling Ceiling Fan(s), Central Air, Whole House Fan
Flooring Carpet, Vinyl
Fireplaces Number 3
Fireplaces Type Double Sided, Family Room, Gas Starter, Great Room, Master Bedroom
Window Features Insulated Windows
Appliance Dishwasher, Disposal, Double Oven, Electric Cooktop, Microwave, Trash Compactor
Laundry In Kitchen, Main Level, Mud Room
Exterior
Exterior Feature Private Yard
Parking Features Garage Door Opener, Garage, Attached, Kitchen Level
Garage Spaces 2.0
Fence None
Pool None
Community Features Near Schools, Near Shopping
Utilities Available Cable Available, Electricity Available, Sewer Available, Underground Utilities, Water Available
Waterfront Description None
View City, Trees/Woods, Other
Roof Type Shingle
Street Surface Asphalt
Accessibility None
Handicap Access None
Porch Patio, Deck
Total Parking Spaces 2
Building
Lot Description Level, Wooded, Back Yard, Front Yard, Private
Story Two
Foundation See Remarks
Sewer Public Sewer
Water Public
Architectural Style Traditional
Level or Stories Two
Structure Type Brick 3 Sides, Cement Siding
New Construction No
Construction Status Resale
Schools
Elementary Schools Arnold Mill
Middle Schools Mill Creek
High Schools River Ridge
Others
Senior Community no
Restrictions false
Tax ID 15N30B 012
Ownership Fee Simple
Special Listing Condition None
Read Less

Bought with Georgia Life Homes and Land



