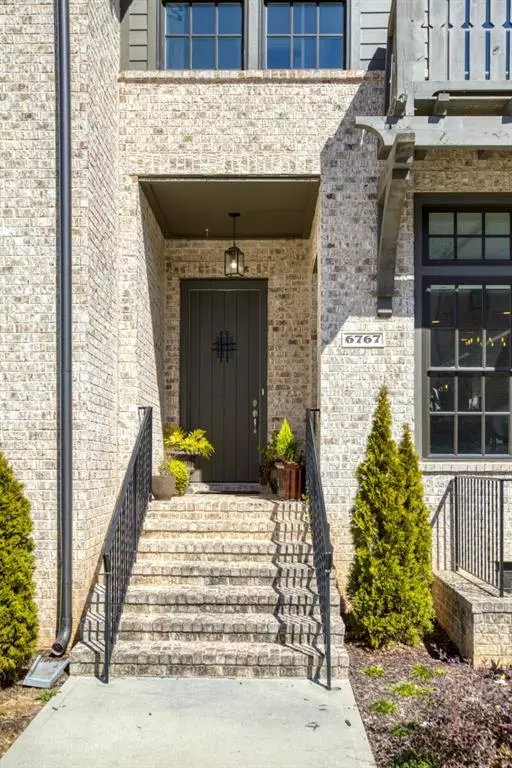For more information regarding the value of a property, please contact us for a free consultation.
6767 Cadence BLVD Sandy Springs, GA 30328
Want to know what your home might be worth? Contact us for a FREE valuation!

Our team is ready to help you sell your home for the highest possible price ASAP
Key Details
Sold Price $978,000
Property Type Townhouse
Sub Type Townhouse
Listing Status Sold
Purchase Type For Sale
Square Footage 3,800 sqft
Price per Sqft $257
Subdivision Aria
MLS Listing ID 7016121
Sold Date 04/04/22
Style European, Townhouse, Traditional
Bedrooms 4
Full Baths 4
Half Baths 1
Construction Status Resale
HOA Fees $270
HOA Y/N Yes
Year Built 2019
Annual Tax Amount $9,258
Tax Year 2021
Lot Size 1,350 Sqft
Acres 0.031
Property Description
BETTER THAN NEW Construction by Ashton Woods Homes in ARIA NORTH - an unbeatable location in Sandy Springs! This 24 FT WIDE HORNE FLOORPLAN luxury townhome has 3+ true bedrooms, and 4.5 baths, is ELEVATOR READY on a finished basement backing the woods. Great feel in this open design with 10' ceilings & 8' doors on the main level. Entertainers' kitchen features white cabinets, quartz counter tops, stainless appliances & designer tile backsplash. All lighting has been upgraded to gorgeous Restoration Hardware fixtures! Spacious family room with elegant fireplace and custom built-ins is open to the kitchen for easy entertaining. Dining room is large enough for all your holiday gatherings, and has lots of windows that bring in the natural light. Hardwood floors throughout the main level, hallways + all bedrooms. Sizeable Owner's suite is features spa-like shower, double vanities, beautiful tile selections & a large walk-in closet. Secondary bedrooms include a private bath with great finishes as well! On the top floor is where you will find a large bonus room that is perfect for an office, game room, gym, movie room, or even a 4th bedroom if needed! This home features two large outdoor decks, providing a private outdoor area to relax or entertain! Fantastic location with easy access to GA-400, close proximity to I-285 & you can walk right to the shops & dining venues. There should be nothing holding you back from taking a look at this gorgeous property! What are you waiting for? Book your showing today!
Location
State GA
County Fulton
Lake Name None
Rooms
Bedroom Description Oversized Master
Other Rooms None
Basement Daylight, Finished, Interior Entry
Dining Room Open Concept, Seats 12+
Interior
Interior Features Bookcases, Disappearing Attic Stairs, Double Vanity, Entrance Foyer, High Ceilings 10 ft Main, High Ceilings 10 ft Upper, High Ceilings 10 ft Lower, Walk-In Closet(s)
Heating Forced Air, Heat Pump, Natural Gas
Cooling Central Air, Zoned
Flooring Hardwood
Fireplaces Number 1
Fireplaces Type Factory Built, Family Room, Gas Log, Gas Starter, Glass Doors
Window Features Insulated Windows
Appliance Dishwasher, Disposal, Electric Oven, Gas Range, Microwave, Range Hood, Refrigerator, Self Cleaning Oven
Laundry Laundry Room, Upper Level
Exterior
Exterior Feature Balcony, Private Front Entry, Private Rear Entry
Parking Features Attached, Driveway, Garage, Garage Door Opener, Garage Faces Rear, Level Driveway
Garage Spaces 2.0
Fence None
Pool None
Community Features Clubhouse, Fitness Center, Homeowners Assoc, Meeting Room, Near Marta, Near Schools, Near Shopping, Near Trails/Greenway, Pool, Sidewalks, Street Lights
Utilities Available Cable Available, Electricity Available, Natural Gas Available, Underground Utilities, Water Available, Other
Waterfront Description None
View City, Other
Roof Type Composition, Shingle
Street Surface Asphalt, Paved
Accessibility None
Handicap Access None
Porch Deck, Rear Porch, Rooftop
Total Parking Spaces 2
Building
Lot Description Landscaped, Level, Private
Story Three Or More
Foundation Concrete Perimeter
Sewer Public Sewer
Water Public
Architectural Style European, Townhouse, Traditional
Level or Stories Three Or More
Structure Type Brick 3 Sides, Stone
New Construction No
Construction Status Resale
Schools
Elementary Schools Woodland - Fulton
Middle Schools Sandy Springs
High Schools North Springs
Others
HOA Fee Include Insurance, Maintenance Structure, Maintenance Grounds, Reserve Fund, Termite, Trash
Senior Community no
Restrictions true
Tax ID 17 0034 LL4171
Ownership Fee Simple
Acceptable Financing Cash, Conventional
Listing Terms Cash, Conventional
Financing no
Special Listing Condition None
Read Less

Bought with Ansley Real Estate



