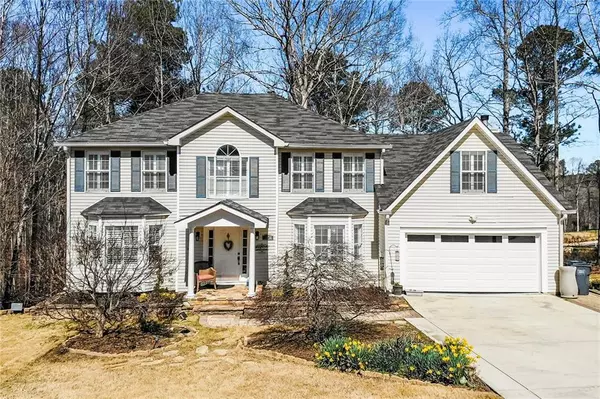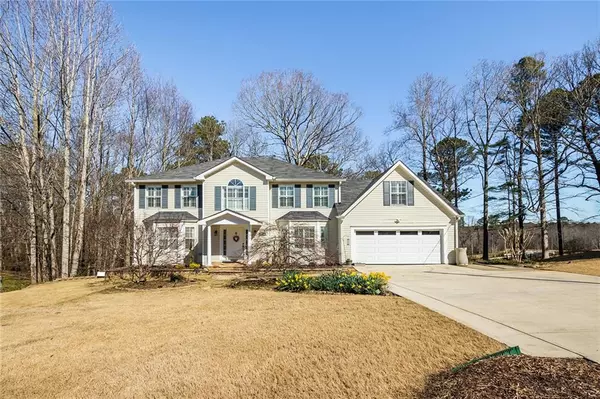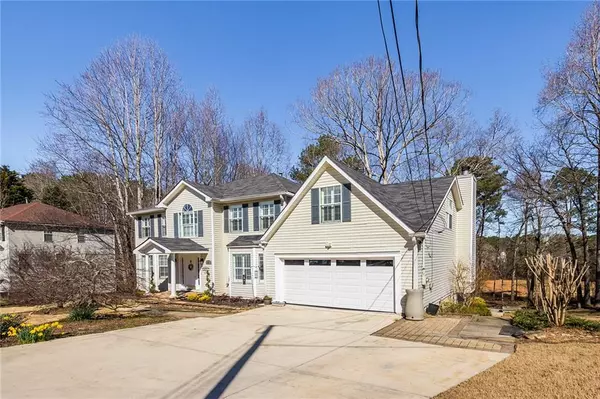For more information regarding the value of a property, please contact us for a free consultation.
2247 Rocksram CT Buford, GA 30519
Want to know what your home might be worth? Contact us for a FREE valuation!

Our team is ready to help you sell your home for the highest possible price ASAP
Key Details
Sold Price $510,288
Property Type Single Family Home
Sub Type Single Family Residence
Listing Status Sold
Purchase Type For Sale
Square Footage 3,553 sqft
Price per Sqft $143
Subdivision Waterstone
MLS Listing ID 7011563
Sold Date 04/18/22
Style Traditional
Bedrooms 6
Full Baths 3
Half Baths 1
Construction Status Resale
HOA Y/N No
Year Built 1993
Annual Tax Amount $4,673
Tax Year 2021
Lot Size 0.740 Acres
Acres 0.74
Property Description
You will not believe the amount of space in this renovated Buford home. Main level features Living. dining ,library , a completely renovated kitchen and a family room with fireplace! There is a screened porch to a multi level deck. Partial fenced yard opens to a much larger yard with a barn! Upstairs has a large main bedroom with a beautifully renovated bath . There are 3 additional bedrooms and a bonus room . Basement level features a 2 bedroom 1 bathroom fully contained apartment or in law suite with kitchen. This home is perfect for families looking for multi generational living. This home is on a cul de sac and features one of the largest lots. The barn stays with the home and the view is outstanding from the rear of the house. Owner has cared for this home and it shows. Basement has been waterproofed and french drains installed . Peaceful, quiet living minutes from shopping, schools etc.
Location
State GA
County Gwinnett
Lake Name None
Rooms
Bedroom Description In-Law Floorplan, Oversized Master, Split Bedroom Plan
Other Rooms Barn(s)
Basement Finished
Dining Room Separate Dining Room
Interior
Interior Features Entrance Foyer 2 Story, Other
Heating Central
Cooling Central Air
Flooring Carpet, Ceramic Tile, Hardwood
Fireplaces Number 1
Fireplaces Type Family Room
Window Features Plantation Shutters
Appliance Dishwasher, Disposal, Gas Cooktop
Laundry In Kitchen
Exterior
Exterior Feature Garden, Private Front Entry, Private Rear Entry
Parking Features Garage, Garage Faces Front
Garage Spaces 2.0
Fence Back Yard, Privacy, Wood
Pool None
Community Features None
Utilities Available Cable Available, Electricity Available, Natural Gas Available, Phone Available
Waterfront Description None
View Other
Roof Type Composition
Street Surface Asphalt
Accessibility None
Handicap Access None
Porch Covered, Deck, Rear Porch, Screened
Total Parking Spaces 2
Building
Lot Description Back Yard, Landscaped, Wooded
Story Three Or More
Foundation Concrete Perimeter
Sewer Septic Tank
Water Public
Architectural Style Traditional
Level or Stories Three Or More
Structure Type Vinyl Siding
New Construction No
Construction Status Resale
Schools
Elementary Schools Woodward Mill
Middle Schools Twin Rivers
High Schools Mountain View
Others
Senior Community no
Restrictions false
Tax ID R7102 123
Financing no
Special Listing Condition None
Read Less

Bought with ERA Sunrise Realty



