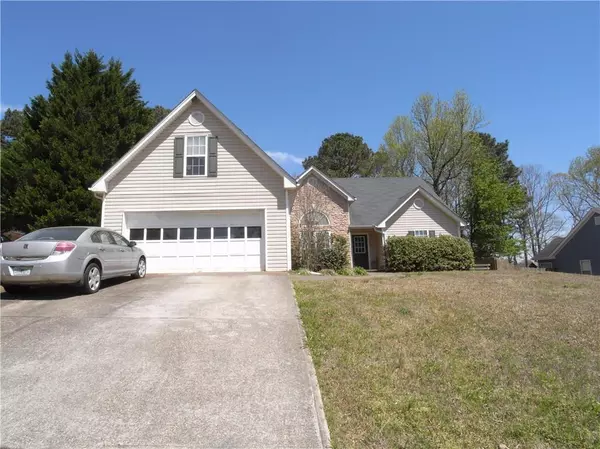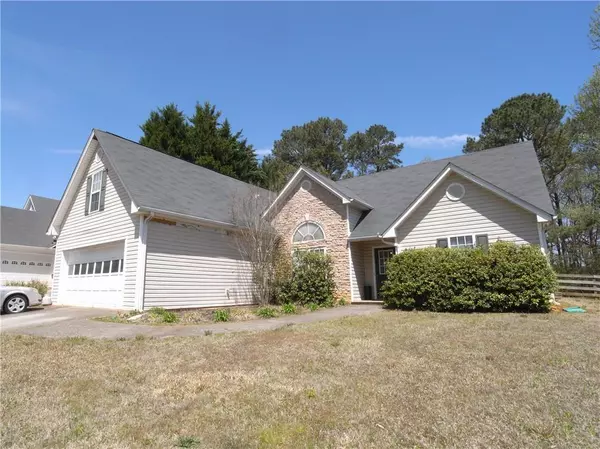For more information regarding the value of a property, please contact us for a free consultation.
2585 Wyndham Park DR Buford, GA 30519
Want to know what your home might be worth? Contact us for a FREE valuation!

Our team is ready to help you sell your home for the highest possible price ASAP
Key Details
Sold Price $320,000
Property Type Single Family Home
Sub Type Single Family Residence
Listing Status Sold
Purchase Type For Sale
Square Footage 2,154 sqft
Price per Sqft $148
Subdivision Wyndham Park
MLS Listing ID 7026944
Sold Date 04/20/22
Style Contemporary/Modern, European, Traditional
Bedrooms 3
Full Baths 2
Construction Status Fixer
HOA Y/N No
Year Built 1998
Annual Tax Amount $4,352
Tax Year 2021
Lot Size 0.590 Acres
Acres 0.59
Property Description
Attention Investors and Sweat Equity Buyers! Estate Sale Fixer Upper with awesome potential at an incredible price. Convenient location 10 minutes off I-85. Fun and popular open concept floor plan with lots of natural light. High cathedral ceilings. Large eat-in kitchen with durable tile floor stretches into sunroom. Two-sided fireplace is open to great room and sunroom. Functional floorplan has bed/bath on separate ends of home providing much appreciated privacy for parents or roommates. Large vaulted bonus room over garage makes great office, rec room, hobby room, play room or storage room. Rear patio enclosure increases square footage. Home sits slightly above street level and has private backyard on large 0.59 acre lot. Disclosure on RemineDocs+. Owner states there is a home owner's association and that he is unsure of the nominal annual fee and it's all about maintaining the neighborhood entry signage and the immediate landscape surrounding the signage.
Location
State GA
County Gwinnett
Lake Name None
Rooms
Bedroom Description Roommate Floor Plan
Other Rooms None
Basement None
Main Level Bedrooms 3
Dining Room Other
Interior
Interior Features Cathedral Ceiling(s), Disappearing Attic Stairs, High Ceilings 10 ft Main
Heating Heat Pump
Cooling Heat Pump
Flooring Ceramic Tile
Fireplaces Number 1
Fireplaces Type Double Sided, Family Room
Window Features None
Appliance Dishwasher, Refrigerator
Laundry In Hall
Exterior
Exterior Feature Private Yard
Parking Features Garage
Garage Spaces 2.0
Fence Back Yard
Pool None
Community Features None
Utilities Available Electricity Available, Natural Gas Available, Water Available
Waterfront Description None
View Other
Roof Type Composition
Street Surface Asphalt
Accessibility None
Handicap Access None
Porch Patio
Total Parking Spaces 2
Building
Lot Description Level
Story One
Foundation Slab
Sewer Septic Tank
Water Public
Architectural Style Contemporary/Modern, European, Traditional
Level or Stories One
Structure Type Vinyl Siding
New Construction No
Construction Status Fixer
Schools
Elementary Schools Ivy Creek
Middle Schools Jones
High Schools Mill Creek
Others
Senior Community no
Restrictions false
Tax ID R1002 397
Ownership Fee Simple
Financing no
Special Listing Condition None
Read Less

Bought with Virtual Properties Realty.com



