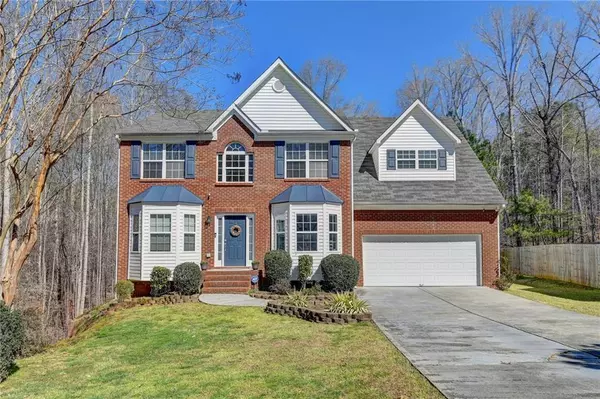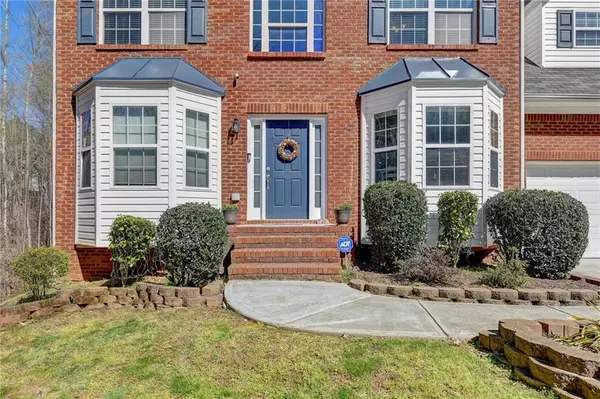For more information regarding the value of a property, please contact us for a free consultation.
1012 Holly Meadow DR Buford, GA 30518
Want to know what your home might be worth? Contact us for a FREE valuation!

Our team is ready to help you sell your home for the highest possible price ASAP
Key Details
Sold Price $505,000
Property Type Single Family Home
Sub Type Single Family Residence
Listing Status Sold
Purchase Type For Sale
Square Footage 2,938 sqft
Price per Sqft $171
Subdivision Roxwood Park
MLS Listing ID 7021174
Sold Date 04/22/22
Style Traditional
Bedrooms 5
Full Baths 3
Half Baths 1
Construction Status Resale
HOA Fees $550
HOA Y/N Yes
Year Built 2004
Annual Tax Amount $4,211
Tax Year 2021
Lot Size 0.900 Acres
Acres 0.9
Property Description
Fantastic opportunity to own this 3 level home in sought after community! Situated on almost 1 acre in a culdesac is this beautiful brick front home. 2 story foyer welcomes you with beautiful NEW wood floors through the main level. Formal living and dining rooms make it a breeze to entertain in this home. Open concept floor plan features large fireside family room with a view to kitchen & breakfast area. Well appointed kitchen offers stainless appliances w/new GE gas stove and new microwave, center island, stained cabinets & breakfast bar. Updated half bath on main. Upstairs you will find the primary bedroom which features a tray ceiling, sitting area and large walk in closet. Primary bath has a double vanity, separate shower and jetted tub. 3 large additional bedrooms share hall bath with tub/shower combo. Finished terrace level has an additional bedroom with closet and window, full bath and huge rec room with plenty of room for storage. The outdoor living space consists of a stone patio, composite deck and wonderful gazebo with fan and electric outlets. Other notable upgrades include: NEW Main AC units 7/2020, new basement AC unit 7/2021, new water heater 2/2022, Lutron WIFI light switches in primary bedroom, dining room, kitchen. Auto on/off light switches half bath and garage. Power generator 220v hookup available. LED lighting, Ring doorbell and network hard wiring in 3 of the rooms. Well cared for home....don't miss this one!
Location
State GA
County Gwinnett
Lake Name None
Rooms
Bedroom Description Oversized Master, Sitting Room
Other Rooms Gazebo, Other
Basement Daylight, Finished, Finished Bath
Dining Room Separate Dining Room
Interior
Interior Features Disappearing Attic Stairs, Double Vanity, Entrance Foyer 2 Story, High Ceilings 9 ft Main, High Speed Internet, Tray Ceiling(s), Walk-In Closet(s)
Heating Forced Air, Natural Gas
Cooling Ceiling Fan(s), Central Air
Flooring Carpet, Ceramic Tile, Laminate
Fireplaces Number 1
Fireplaces Type Family Room
Window Features None
Appliance Dishwasher, Disposal, Gas Range, Gas Water Heater, Microwave
Laundry Laundry Room
Exterior
Exterior Feature Rain Gutters
Parking Features Attached, Garage
Garage Spaces 2.0
Fence None
Pool None
Community Features Homeowners Assoc, Playground, Pool, Sidewalks, Street Lights, Tennis Court(s)
Utilities Available Cable Available, Electricity Available, Natural Gas Available, Phone Available, Sewer Available, Underground Utilities, Water Available
Waterfront Description None
View Trees/Woods
Roof Type Composition
Street Surface Paved
Accessibility None
Handicap Access None
Porch Deck, Patio
Total Parking Spaces 2
Building
Lot Description Back Yard, Creek On Lot, Cul-De-Sac, Front Yard, Level
Story Two
Foundation Concrete Perimeter
Sewer Public Sewer
Water Public
Architectural Style Traditional
Level or Stories Two
Structure Type Brick Front, Vinyl Siding
New Construction No
Construction Status Resale
Schools
Elementary Schools Sugar Hill - Gwinnett
Middle Schools Lanier
High Schools Lanier
Others
Senior Community no
Restrictions false
Tax ID R7215 345
Special Listing Condition None
Read Less

Bought with Berkshire Hathaway HomeServices Georgia Properties



