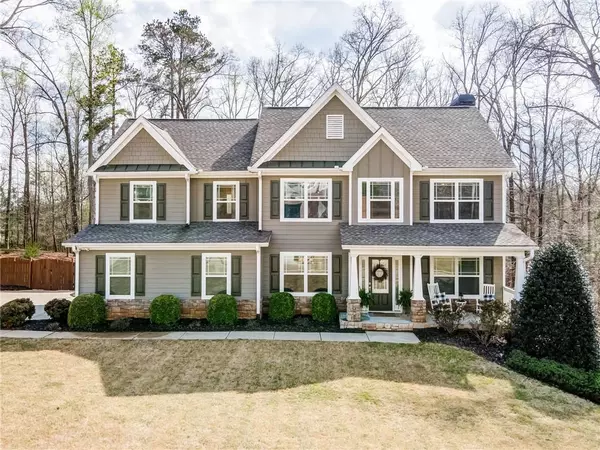For more information regarding the value of a property, please contact us for a free consultation.
4761 River Bottom DR Gainesville, GA 30507
Want to know what your home might be worth? Contact us for a FREE valuation!

Our team is ready to help you sell your home for the highest possible price ASAP
Key Details
Sold Price $540,000
Property Type Single Family Home
Sub Type Single Family Residence
Listing Status Sold
Purchase Type For Sale
Square Footage 2,756 sqft
Price per Sqft $195
Subdivision Georgian Acres
MLS Listing ID 7021782
Sold Date 04/28/22
Style Craftsman
Bedrooms 4
Full Baths 2
Half Baths 1
Construction Status Resale
HOA Fees $700
HOA Y/N Yes
Year Built 2007
Annual Tax Amount $3,611
Tax Year 2021
Lot Size 0.890 Acres
Acres 0.89
Property Description
Welcome home! This beautiful 4 bedroom / 2.5 bathroom craftsman style home is nestled in the wonderful Georgian Acres neighborhood. You are greeted by the rocking chair front porch, the perfect spot to enjoy your morning cup of coffee. Inside you will find gleaming hardwood floors throughout the first floor and tons of natural light! Off the front foyer, you find a separate dining room and spacious den that makes a great playroom. Living room is perfect for winding down with the family by the fireplace. Spacious eat-in kitchen boasts a walk-in pantry, beautiful wood cabinetry and countertops. Upstairs you will find an office with built-ins providing tons of storage space. Oversized master bedroom is to die for with tray ceilings and tons of natural light beaming in. Spa-like master bathroom featuring tile floors, separate tub/shower, double vanities, and spacious walk-in closet. The possibilities are endless with the basement - in-law suite, gym, playroom, workshop, you name it! The fenced in backyard is every entertainer's dream with a deck perfect for grilling and hosting friends for a cookout. Beautiful walking trails and pond behind the home that lead to the neighborhood pool and playground. What are you waiting for?! Schedule your tour today!
Location
State GA
County Hall
Lake Name None
Rooms
Bedroom Description Oversized Master
Other Rooms None
Basement Bath/Stubbed
Dining Room Seats 12+
Interior
Interior Features High Ceilings 9 ft Main, High Speed Internet
Heating Central, Electric
Cooling Central Air
Flooring Carpet, Hardwood
Fireplaces Number 1
Fireplaces Type Family Room
Window Features Insulated Windows
Appliance Dishwasher, Disposal, Electric Cooktop, Electric Oven, Electric Water Heater, Microwave, Refrigerator
Laundry In Hall, Upper Level
Exterior
Exterior Feature Private Yard
Parking Features Attached, Garage
Garage Spaces 2.0
Fence Back Yard
Pool None
Community Features Pool
Utilities Available Cable Available, Electricity Available, Phone Available, Water Available
Waterfront Description None
View Rural
Roof Type Shingle
Street Surface Paved
Accessibility Accessible Entrance
Handicap Access Accessible Entrance
Porch Deck
Total Parking Spaces 2
Building
Lot Description Back Yard
Story Two
Foundation Concrete Perimeter
Sewer Septic Tank
Water Public
Architectural Style Craftsman
Level or Stories Two
Structure Type Cement Siding
New Construction No
Construction Status Resale
Schools
Elementary Schools Chestnut Mountain
Middle Schools Cherokee Bluff
High Schools Cherokee Bluff
Others
Senior Community no
Restrictions true
Tax ID 15029B000053
Special Listing Condition None
Read Less

Bought with Coldwell Banker Realty



