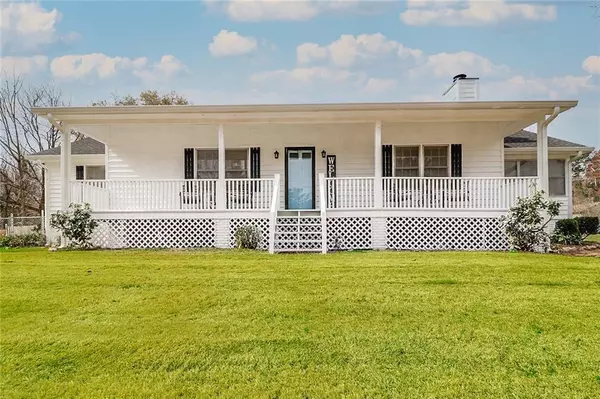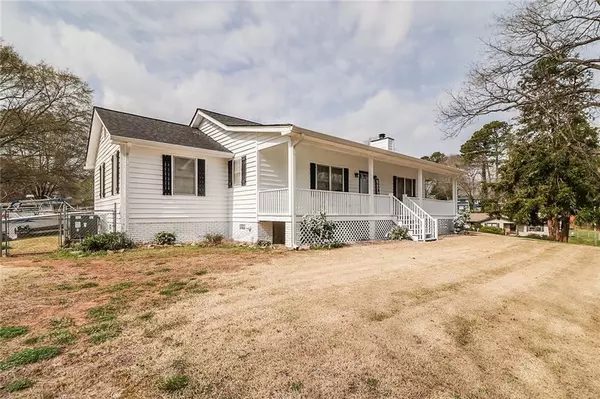For more information regarding the value of a property, please contact us for a free consultation.
3303 Montgomery DR Gainesville, GA 30504
Want to know what your home might be worth? Contact us for a FREE valuation!

Our team is ready to help you sell your home for the highest possible price ASAP
Key Details
Sold Price $320,000
Property Type Single Family Home
Sub Type Single Family Residence
Listing Status Sold
Purchase Type For Sale
Square Footage 1,630 sqft
Price per Sqft $196
Subdivision Ridgewood Forest
MLS Listing ID 7024103
Sold Date 04/29/22
Style Farmhouse, Ranch
Bedrooms 3
Full Baths 2
Construction Status Resale
HOA Y/N No
Year Built 1978
Annual Tax Amount $1,928
Tax Year 2021
Lot Size 0.430 Acres
Acres 0.43
Property Description
A country hilltop charmer, this home is located minutes from downtown Gainesville, shopping, restaurants, UNG, Lake Lanier and more. 3BD/2BA ranch boasts many new upgrades - kitchen offers granite counters, stone backsplash, freshly painted cabinets/new hardware, SS appliances, custom woven shades. Oversized sunroom off of kitchen, great for morning coffee, dining or reading. Cozy Master offers access to bath w/ new custom barn door mirror. Master & secondary bathroom upgrades include new granite, sinks, faucets and lighting. Add'l upgrades - LVP throughout, interior paint, ceiling fans.
Detached carriage house/garage provides storage and space for one car. Driveway gives add'l parking. Roof & HVAC replaced in 2018. New gutters in 2020. True farmhouse front porch spans the entire front of home and is perfect for the afternoon sweet tea sippin' and rockin' chair moments! Come experience all this home has to offer!
Location
State GA
County Hall
Lake Name None
Rooms
Bedroom Description Master on Main
Other Rooms Carriage House, Other
Basement None
Main Level Bedrooms 3
Dining Room None
Interior
Interior Features Bookcases, Disappearing Attic Stairs, High Speed Internet
Heating Central, Heat Pump
Cooling Ceiling Fan(s), Central Air, Whole House Fan
Flooring Carpet, Laminate
Fireplaces Number 1
Fireplaces Type Family Room, Living Room, Wood Burning Stove
Window Features Insulated Windows, Storm Window(s)
Appliance Dishwasher, Disposal, Electric Range, Electric Water Heater, Microwave, Range Hood, Self Cleaning Oven
Laundry In Kitchen, Laundry Room, Main Level
Exterior
Exterior Feature Private Front Entry, Private Rear Entry, Private Yard, Rain Gutters, Storage
Parking Features Carport, Driveway, Kitchen Level, Storage
Fence Chain Link
Pool None
Community Features None
Utilities Available Cable Available, Electricity Available, Phone Available, Underground Utilities, Water Available
Waterfront Description None
View Rural
Roof Type Composition
Street Surface Asphalt
Accessibility Accessible Electrical and Environmental Controls
Handicap Access Accessible Electrical and Environmental Controls
Porch Covered, Front Porch, Rear Porch
Total Parking Spaces 2
Building
Lot Description Back Yard, Corner Lot, Front Yard, Landscaped, Level
Story One
Foundation Concrete Perimeter
Sewer Septic Tank
Water Public
Architectural Style Farmhouse, Ranch
Level or Stories One
Structure Type Cedar, Concrete, HardiPlank Type
New Construction No
Construction Status Resale
Schools
Elementary Schools Mcever
Middle Schools West Hall
High Schools West Hall
Others
Senior Community no
Restrictions false
Tax ID 08033 000019
Special Listing Condition None
Read Less

Bought with Equity Realty Associates, LLC



