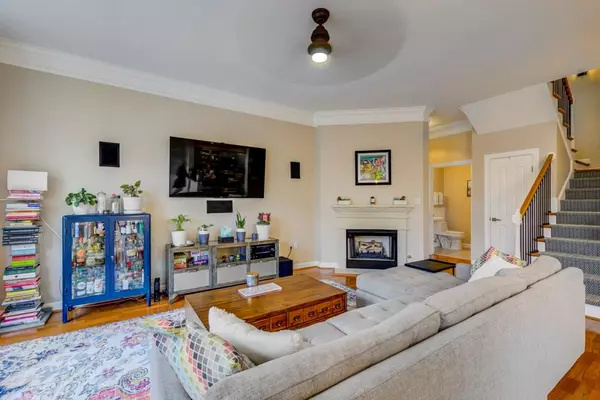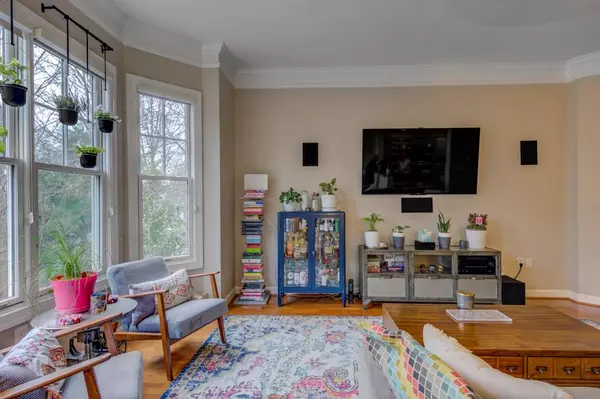For more information regarding the value of a property, please contact us for a free consultation.
850 Piedmont AVE NE #3323 Atlanta, GA 30308
Want to know what your home might be worth? Contact us for a FREE valuation!

Our team is ready to help you sell your home for the highest possible price ASAP
Key Details
Sold Price $593,000
Property Type Condo
Sub Type Condominium
Listing Status Sold
Purchase Type For Sale
Square Footage 1,814 sqft
Price per Sqft $326
Subdivision The Dakota
MLS Listing ID 7013888
Sold Date 05/02/22
Style Mid-Rise (up to 5 stories), Traditional
Bedrooms 2
Full Baths 2
Half Baths 1
Construction Status Resale
HOA Y/N No
Year Built 2001
Annual Tax Amount $5,846
Tax Year 2021
Lot Size 1,812 Sqft
Acres 0.0416
Property Description
TOP FLOOR living in the heart of Midtown! Situated blocks from Piedmont Park, this East facing unit is flooded with sunlight.
Exceptional 2 story living, this home boasts a generous open floor plan on the main level, ideal for entertaining. Juliet balcony off
the dining room offers fresh air and room to grow flowers or herbs. Both bedrooms located upstairs perched among the treetops,
exceptional privacy and living separation. Hardwood floors throughout, surround sound speakers in the living room, cozy fireplace,
granite countertops, stainless steel appliances, gas stove and REME Halo air purifying system. Spacious laundry room and
walk-in pantry, W/D included. This beautiful, unique unit lives likes a townhome not a traditional condo flat. Your opportunity to
own low maintenance, lock and leave, in one of Midtown’s iconic brick buildings!
Location
State GA
County Fulton
Lake Name None
Rooms
Bedroom Description Roommate Floor Plan
Other Rooms None
Basement None
Dining Room Open Concept
Interior
Interior Features Double Vanity, High Ceilings 9 ft Lower, High Ceilings 9 ft Upper, High Speed Internet, Walk-In Closet(s)
Heating Forced Air
Cooling Central Air
Flooring Hardwood
Fireplaces Number 1
Fireplaces Type Circulating, Living Room
Window Features None
Appliance Dishwasher, Disposal, Dryer, Microwave, Refrigerator, Washer
Laundry In Kitchen, Laundry Room, Main Level
Exterior
Exterior Feature None
Parking Features Assigned, Garage
Garage Spaces 2.0
Fence None
Pool None
Community Features Clubhouse, Fitness Center, Gated, Homeowners Assoc, Near Beltline, Near Marta, Near Schools, Near Shopping, Near Trails/Greenway, Park, Pool, Public Transportation
Utilities Available Cable Available, Electricity Available, Natural Gas Available, Sewer Available, Underground Utilities, Water Available
Waterfront Description None
View City
Roof Type Other
Street Surface None
Accessibility None
Handicap Access None
Porch None
Total Parking Spaces 2
Building
Lot Description Other
Story Two
Foundation None
Sewer Public Sewer
Water Public
Architectural Style Mid-Rise (up to 5 stories), Traditional
Level or Stories Two
Structure Type Brick 4 Sides, Other
New Construction No
Construction Status Resale
Schools
Elementary Schools Springdale Park
Middle Schools David T Howard
High Schools Midtown
Others
HOA Fee Include Maintenance Structure, Maintenance Grounds, Pest Control, Reserve Fund, Trash
Senior Community no
Restrictions true
Tax ID 14 004900331623
Ownership Condominium
Financing no
Special Listing Condition None
Read Less

Bought with Atlanta Fine Homes Sotheby's International
Get More Information




