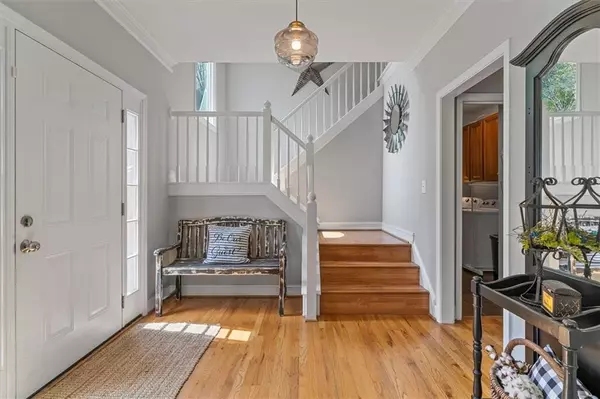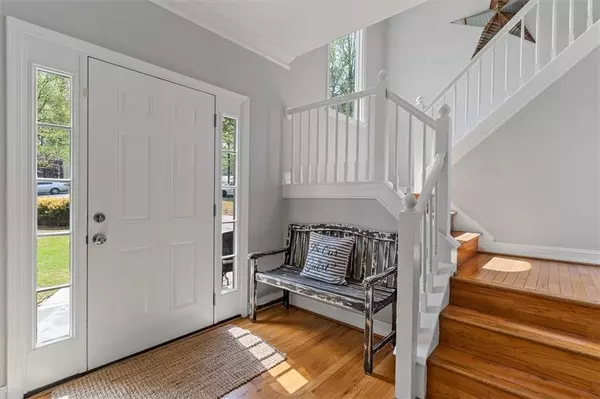For more information regarding the value of a property, please contact us for a free consultation.
1916 Lilac Ridge DR Woodstock, GA 30189
Want to know what your home might be worth? Contact us for a FREE valuation!

Our team is ready to help you sell your home for the highest possible price ASAP
Key Details
Sold Price $485,000
Property Type Single Family Home
Sub Type Single Family Residence
Listing Status Sold
Purchase Type For Sale
Square Footage 3,261 sqft
Price per Sqft $148
Subdivision The Arbors
MLS Listing ID 7034128
Sold Date 05/16/22
Style Traditional
Bedrooms 6
Full Baths 3
Half Baths 1
Construction Status Resale
HOA Fees $575
HOA Y/N Yes
Year Built 1993
Annual Tax Amount $947
Tax Year 2021
Lot Size 0.438 Acres
Acres 0.4378
Property Description
Beauitfully newly painted culdesac home on easy to maintain lot. Top school district and great subdivision with active HOA, social committee, pool, tennis, playground, clubhouse and swim team. Walk to shopping and dining too! Walk to church, walk to schools! Great location in the heart of it all. Enter this home in just a few steps to the main level with hardwoods throughout the main, newer appliances, sitting room or breakfast nook off kitchen. Spacious dining room. Large comfortable family room with loads of sunlight, beautiful gas fireplace and built ins. Large laundry room on main with tiled floors and loads of cabinets for optimal storage.Gorgeous open staircase with large palladian window to the upper level. Hardwoods on upper hallway. 4 bedrooms upstairs. Large secondary bedrooms. Spacious primary bedroom with large windows, trey ceiling and walk in closet. Partially updated primary bathroom with new faucets, dual vanity, soaking tub and large separate shower. Finished terrace level with hardwood floors, two bedrooms and full bath plus a rec room with access to extended lower patio. Finished ceilings and newer paint. Well thought out lower level makes a great space for all your needs. Stairs from the driveway to the lower level can make a great in-law suite too. All new interior paint in 2021, new exterior paint 2022, Dishwasher, gas stove, and microwave new in 2021. New garbage disposal 2021, front stoop new in 2021. Most windows replaced with Pella windows. Water heater just 8 yrs old, new AC compressors, roof and heaters less than 11 yrs old. PLEASE NOTE HOME IS BEING PAINT WHITE STARTING SAT APR 23RD WITH LIGHT GRAY TRIM AROUND WINDOWS AND DOORS. DECK BEING RESTAINED TOO. Current picture is photoshopped but not exact as most of house will be in white with light gray around windows and front door.
Location
State GA
County Cherokee
Lake Name None
Rooms
Bedroom Description None
Other Rooms None
Basement Exterior Entry, Finished, Finished Bath, Full, Interior Entry
Dining Room Separate Dining Room
Interior
Interior Features Bookcases, Double Vanity, Entrance Foyer 2 Story, High Speed Internet, Tray Ceiling(s), Walk-In Closet(s)
Heating Central
Cooling Central Air
Flooring Carpet, Ceramic Tile, Hardwood
Fireplaces Number 1
Fireplaces Type Family Room, Gas Log, Gas Starter
Window Features Double Pane Windows, Insulated Windows
Appliance Dishwasher, Disposal, Gas Range, Gas Water Heater, Microwave, Refrigerator
Laundry Laundry Room, Main Level
Exterior
Exterior Feature None
Parking Features Garage, Garage Door Opener, Garage Faces Front, Kitchen Level, Level Driveway
Garage Spaces 2.0
Fence None
Pool None
Community Features Clubhouse, Homeowners Assoc, Near Schools, Near Shopping, Pool, Swim Team, Tennis Court(s)
Utilities Available Cable Available, Electricity Available, Natural Gas Available, Phone Available, Sewer Available, Underground Utilities, Water Available
Waterfront Description None
View Other
Roof Type Composition
Street Surface Asphalt
Accessibility None
Handicap Access None
Porch Deck, Patio
Total Parking Spaces 4
Building
Lot Description Back Yard, Cul-De-Sac, Front Yard, Landscaped
Story Two
Foundation Concrete Perimeter
Sewer Public Sewer
Water Public
Architectural Style Traditional
Level or Stories Two
Structure Type Other
New Construction No
Construction Status Resale
Schools
Elementary Schools Bascomb
Middle Schools E.T. Booth
High Schools Etowah
Others
HOA Fee Include Swim/Tennis
Senior Community no
Restrictions false
Tax ID 15N04C 268
Special Listing Condition None
Read Less

Bought with Coldwell Banker Realty



