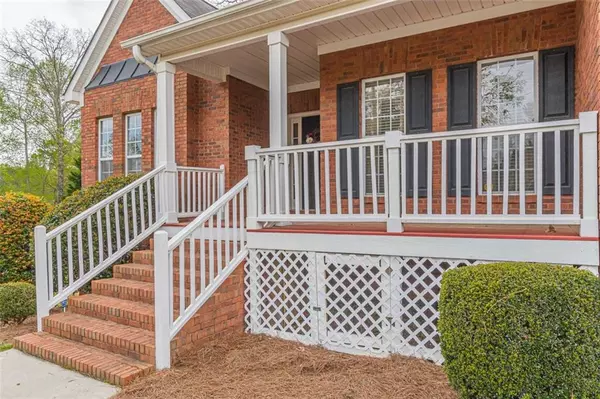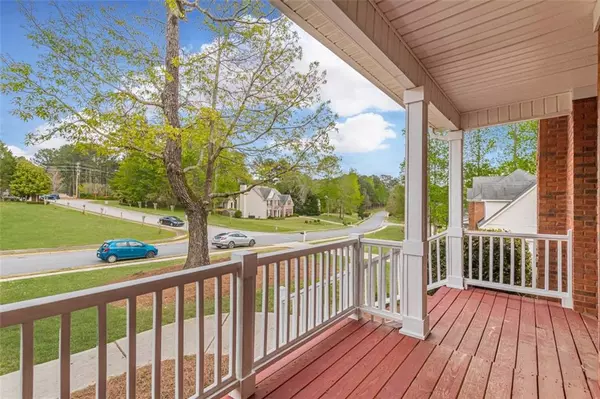For more information regarding the value of a property, please contact us for a free consultation.
220 ARGONNE DR Fayetteville, GA 30214
Want to know what your home might be worth? Contact us for a FREE valuation!

Our team is ready to help you sell your home for the highest possible price ASAP
Key Details
Sold Price $440,000
Property Type Single Family Home
Sub Type Single Family Residence
Listing Status Sold
Purchase Type For Sale
Square Footage 4,189 sqft
Price per Sqft $105
Subdivision Argonne Forest
MLS Listing ID 7033350
Sold Date 05/20/22
Style Traditional
Bedrooms 5
Full Baths 3
Half Baths 1
Construction Status Resale
HOA Fees $300
HOA Y/N Yes
Year Built 2000
Annual Tax Amount $3,312
Tax Year 2021
Lot Size 1,785 Sqft
Acres 0.041
Property Description
Welcome home to your beautiful 5 bedroom, 3.5 bathroom home! Spacious layout filled with natural light features owner's suite on main level with separate sitting room, family room, dining room, and kitchen. Enjoy preparing a meal in the eat-in kitchen complete with stainless steel appliances and that opens to the family room or enjoy sitting at the island. Relax and cozy up to the fireplace or relax on your rocking chair front porch. Owner's suite includes a walk-in closet and an en suite bathroom with multiple closets. Second floor includes 3 sizable bedrooms and full bathroom. Make your way to the finished basement presenting a private room equipped with a full bathroom. Be sure to check out the energy efficient Ecobee HVAC thermostats that adjust to your personal temperature desires. The backyard is an entertainer's dream offering a generous, reconditioned deck and lawn space for games. Close to shopping, dining, and more!
Location
State GA
County Fayette
Lake Name None
Rooms
Bedroom Description Master on Main, In-Law Floorplan, Sitting Room
Other Rooms None
Basement Daylight, Exterior Entry, Finished Bath, Finished, Full
Main Level Bedrooms 1
Dining Room Separate Dining Room
Interior
Interior Features High Ceilings 9 ft Lower, High Ceilings 9 ft Main, High Ceilings 9 ft Upper, Double Vanity, High Speed Internet, Entrance Foyer, His and Hers Closets, Vaulted Ceiling(s), Walk-In Closet(s), Tray Ceiling(s), Entrance Foyer 2 Story
Heating Electric, Central
Cooling Ceiling Fan(s), Central Air, Zoned
Flooring Carpet, Hardwood, Stone
Fireplaces Number 1
Fireplaces Type Gas Starter, Family Room
Window Features Double Pane Windows
Appliance Dishwasher, Electric Cooktop, ENERGY STAR Qualified Appliances, Microwave, Electric Oven, Electric Water Heater
Laundry In Kitchen, Main Level, Other
Exterior
Exterior Feature Other
Parking Features Garage Faces Side, Attached, Driveway, Garage, Garage Door Opener
Garage Spaces 2.0
Fence None
Pool None
Community Features Homeowners Assoc, Street Lights, Near Schools
Utilities Available Cable Available, Electricity Available, Sewer Available, Underground Utilities
Waterfront Description None
View Other
Roof Type Composition, Shingle
Street Surface Concrete
Accessibility None
Handicap Access None
Porch Deck, Front Porch
Total Parking Spaces 2
Building
Lot Description Back Yard
Story Three Or More
Foundation See Remarks
Sewer Public Sewer
Water Public
Architectural Style Traditional
Level or Stories Three Or More
Structure Type Brick Front, Vinyl Siding
New Construction No
Construction Status Resale
Schools
Elementary Schools North Fayette
Middle Schools Bennetts Mill
High Schools Fayette County
Others
HOA Fee Include Reserve Fund
Senior Community no
Restrictions false
Tax ID 053728008
Acceptable Financing Cash, Conventional
Listing Terms Cash, Conventional
Special Listing Condition None
Read Less

Bought with BHGRE Metro Brokers



