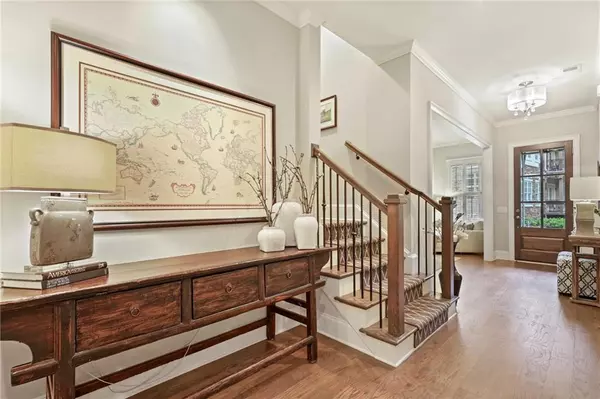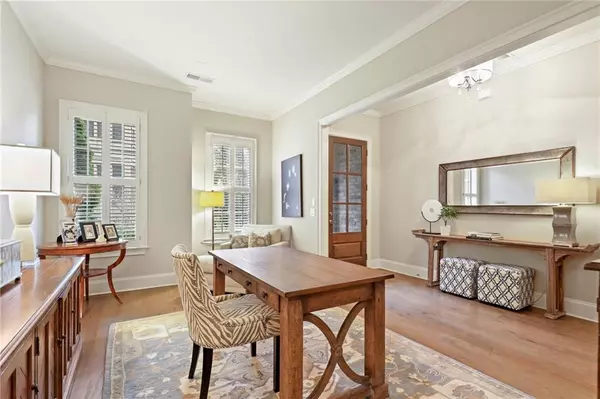For more information regarding the value of a property, please contact us for a free consultation.
333 Riversedge DR Atlanta, GA 30339
Want to know what your home might be worth? Contact us for a FREE valuation!

Our team is ready to help you sell your home for the highest possible price ASAP
Key Details
Sold Price $1,350,000
Property Type Single Family Home
Sub Type Single Family Residence
Listing Status Sold
Purchase Type For Sale
Square Footage 3,892 sqft
Price per Sqft $346
Subdivision One River Place
MLS Listing ID 7027946
Sold Date 05/17/22
Style Traditional
Bedrooms 4
Full Baths 4
Half Baths 1
Construction Status Resale
HOA Fees $532
HOA Y/N Yes
Year Built 2015
Annual Tax Amount $10,671
Tax Year 2021
Lot Size 2,173 Sqft
Acres 0.0499
Property Description
Fabulous new listing in One River Place, a beautiful gated river front community with top notch amenities and minutes from Truist Park. With only 10 Manor homes within the community, these single family homes rarely become available. Move in condition with beautiful wide planked hardwood floors, open floor plan, and inviting outdoor spaces. Easy lock and leave with low maintenance lots, but beautiful walk out patio with professional landscaping and wooded views. Oversized primary suite with sitting room/office and huge closets with a gorgeous private wooded view. Finished third floor includes full bedroom, bath and additional living/bonus space. There is tons of storage through-out including large appliance pantry in addition to food pantry, large walk in closets, and multiple walk-in attic spaces. Elevator shaft is in place up to second floor. Easy access to walking trails along the Chattahoochee. Amenities include pool, clubhouse, work out facility, and dog park. Rays on the River is just steps away for fine dining. Resort living at its best and just outside the City of Atlanta city limits.
Location
State GA
County Fulton
Lake Name None
Rooms
Bedroom Description Oversized Master, Sitting Room
Other Rooms None
Basement None
Dining Room Butlers Pantry, Separate Dining Room
Interior
Interior Features Bookcases, Double Vanity, Entrance Foyer, High Ceilings 9 ft Main, High Ceilings 9 ft Upper, His and Hers Closets, Walk-In Closet(s)
Heating Central, Forced Air, Natural Gas
Cooling Ceiling Fan(s), Central Air
Flooring Carpet, Hardwood
Fireplaces Number 1
Fireplaces Type Family Room, Gas Starter
Window Features Insulated Windows, Plantation Shutters
Appliance Dishwasher, Disposal, Double Oven, Dryer, Electric Range, Gas Water Heater, Microwave, Refrigerator, Self Cleaning Oven, Washer
Laundry In Hall, Laundry Room, Upper Level
Exterior
Exterior Feature Courtyard
Parking Features Garage, Garage Faces Front, Kitchen Level, Level Driveway
Garage Spaces 2.0
Fence Front Yard, Wrought Iron
Pool None
Community Features Clubhouse, Dog Park, Fitness Center, Gated, Homeowners Assoc, Meeting Room, Near Schools, Near Shopping, Pool, Street Lights
Utilities Available Cable Available, Electricity Available, Natural Gas Available, Sewer Available, Water Available
Waterfront Description None
View Trees/Woods
Roof Type Composition
Street Surface Asphalt
Accessibility None
Handicap Access None
Porch Screened
Total Parking Spaces 2
Building
Lot Description Back Yard, Landscaped, Level, Wooded
Story Three Or More
Foundation Brick/Mortar
Sewer Public Sewer
Water Public
Architectural Style Traditional
Level or Stories Three Or More
Structure Type Brick 4 Sides
New Construction No
Construction Status Resale
Schools
Elementary Schools Heards Ferry
Middle Schools Ridgeview Charter
High Schools Riverwood International Charter
Others
HOA Fee Include Maintenance Structure, Maintenance Grounds, Reserve Fund, Security, Sewer, Swim/Tennis, Termite, Trash, Water
Senior Community no
Restrictions true
Tax ID 17 0211 LL5553
Special Listing Condition None
Read Less

Bought with Hirsh Real Estate Buckhead.com



