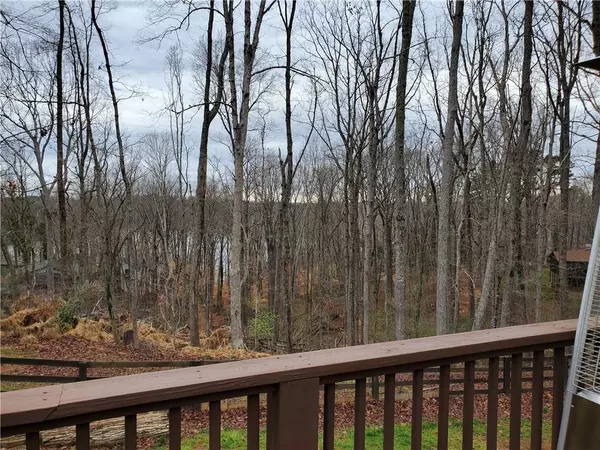For more information regarding the value of a property, please contact us for a free consultation.
5415 Hidden Harbor DR Gainesville, GA 30504
Want to know what your home might be worth? Contact us for a FREE valuation!

Our team is ready to help you sell your home for the highest possible price ASAP
Key Details
Sold Price $550,000
Property Type Single Family Home
Sub Type Single Family Residence
Listing Status Sold
Purchase Type For Sale
Square Footage 2,755 sqft
Price per Sqft $199
Subdivision Hidden Harbor
MLS Listing ID 7015924
Sold Date 05/27/22
Style Ranch
Bedrooms 4
Full Baths 3
Construction Status Updated/Remodeled
HOA Fees $400
HOA Y/N Yes
Year Built 1972
Annual Tax Amount $2,533
Tax Year 2020
Lot Size 0.800 Acres
Acres 0.8
Property Description
RARE OPPORTUNITY -New Listing in highly desired Hidden Harbor which is a prime well-established Lake Lanier neighborhood with private swim/tennis HOA amenity package. Great location convenient to I-985, shopping, restaurants, and excellent schools including close-by University of North Georgia campus.
...........................................................................................................................................................................................................................
This beautiful classic ranch design house has been updated, renovated and expanded with an amazing new huge 1,692 sq. ft oversized four car garage with tall ceilings big enough for your boats and/or their trailers, plus large concrete drive and lots of extra parking area. Rear elevated 748 sq. ft. deck has seasonal views of Lake Lanier and lots of room for entertaining. The deck has lots of room for your hot tub, lounge furniture, plus your grill and outdoor dining set-up.
...........................................................................................................................................................................................................................
Master Suite has private bath, walk in closet, and double doors onto deck! From the beautiful covered entry with natural rock floor to the huge master suite plus three other bedrooms to the spacious den/entertainment room this home is both comfortable and attractive. The huge great room has a vaulted beamed ceiling, tall fireplace, and wet bar that is perfect for entertaining. Deeded 10' lake access easement (see plat exhibit C) This new listing is in move in condition, and is vacant now with possession on closing.
...........................................................................................................................................................................................................................
Showings are by scheduled appointment only.
........................................................................................................................................................................................................................ NOTICE & LEGAL DISCLAIMER: All information in this property information flyer is subject to errors, changes, omissions, deletions, availability, prior sales, and withdrawal, at any time and without notice. Square footage quoted and floor plan drawings are approximate and may vary according to the standard of measurement used. While believed to be accurate, any information furnished by Sellers is not guaranteed and subject to independent verification by prospective Buyer(s) and any real estate agent representing Buyer(s) Property is subject to the Seller's Disclosure Statement which is available on request.
Location
State GA
County Hall
Lake Name Lanier
Rooms
Bedroom Description Master on Main
Other Rooms Garage(s)
Basement None
Main Level Bedrooms 4
Dining Room Great Room
Interior
Interior Features Beamed Ceilings, Double Vanity, Entrance Foyer, High Speed Internet, Vaulted Ceiling(s), Walk-In Closet(s), Wet Bar
Heating Central, Natural Gas
Cooling Ceiling Fan(s), Central Air
Flooring Carpet, Ceramic Tile, Hardwood, Vinyl
Fireplaces Number 1
Fireplaces Type Living Room
Window Features Double Pane Windows
Appliance Dishwasher, Dryer, Electric Water Heater, Microwave, Refrigerator, Washer
Laundry Laundry Room, Other
Exterior
Exterior Feature Other
Parking Features Garage, Garage Door Opener, Kitchen Level, Parking Pad, RV Access/Parking
Garage Spaces 4.0
Fence Back Yard, Fenced, Wood
Pool None
Community Features Clubhouse, Homeowners Assoc, Lake, Pool, Street Lights, Tennis Court(s)
Utilities Available Cable Available, Electricity Available, Natural Gas Available, Phone Available, Underground Utilities, Water Available
View Lake
Roof Type Composition
Street Surface Asphalt
Accessibility None
Handicap Access None
Porch Deck
Total Parking Spaces 8
Building
Lot Description Corner Lot, Level, Sloped
Story One
Foundation Block
Sewer Septic Tank
Water Public
Architectural Style Ranch
Level or Stories One
Structure Type Cedar, Stone, Wood Siding
New Construction No
Construction Status Updated/Remodeled
Schools
Elementary Schools Oakwood
Middle Schools West Hall
High Schools West Hall
Others
HOA Fee Include Swim/Tennis
Senior Community no
Restrictions false
Tax ID 08064 000037
Ownership Fee Simple
Financing no
Special Listing Condition None
Read Less

Bought with Keller Williams Realty Atlanta Partners
Get More Information




