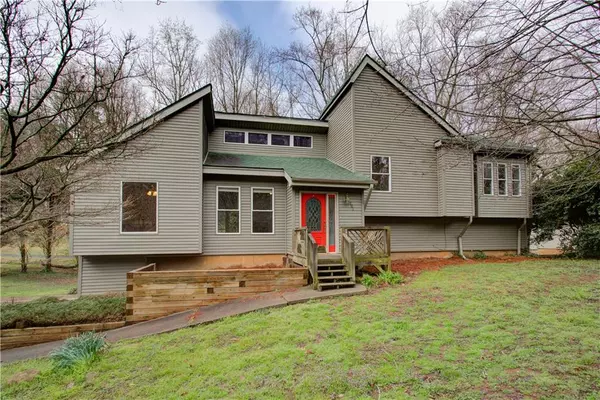For more information regarding the value of a property, please contact us for a free consultation.
Address not disclosed Woodstock, GA 30189
Want to know what your home might be worth? Contact us for a FREE valuation!

Our team is ready to help you sell your home for the highest possible price ASAP
Key Details
Sold Price $272,000
Property Type Single Family Home
Sub Type Single Family Residence
Listing Status Sold
Purchase Type For Sale
Square Footage 2,759 sqft
Price per Sqft $98
Subdivision Independence Walk
MLS Listing ID 7023387
Sold Date 05/31/22
Style Contemporary/Modern
Bedrooms 4
Full Baths 2
Half Baths 1
Construction Status Resale
HOA Fees $375
HOA Y/N Yes
Year Built 1986
Annual Tax Amount $674
Tax Year 2021
Lot Size 0.358 Acres
Acres 0.358
Property Description
Step inside this split-level home to find vaulted ceilings, updated windows and so much natural light. The main level offers a spacious open great room with fireplace, eat-in kitchen, and separate dining. A little vision goes a long way inside this sturdy home. Make it your own with paint and other cosmetic touches adding sweat equity while turning this house into your home. Three bedrooms located upstairs, including a large primary suite with double closets. Primary bathroom includes separate shower and soaking tub as well as double vanities. With some custom finishes, transform this space into the spa retreat of your dreams. Walk downstairs to the lower level, offering plenty of space large enough for an extra bedroom and added living space with half bath. Two-car garage and plenty of storage. Located on a corner lot with level back yard in a quiet neighborhood with community pool. Minutes from charming downtown Woodstock, the Outlet Shoppes at Atlanta, Lake Allatoona and so many other perks of metro-living on the northwest side. Great location with quick and convenient access to highways and prime retail all along the Hwy 92 corridor. Home is being sold AS-IS.
Location
State GA
County Cherokee
Lake Name None
Rooms
Bedroom Description Oversized Master
Other Rooms None
Basement Finished Bath, Full, Interior Entry
Dining Room Separate Dining Room
Interior
Interior Features Entrance Foyer, Walk-In Closet(s)
Heating Central, Natural Gas
Cooling Ceiling Fan(s), Central Air
Flooring Carpet, Vinyl
Fireplaces Number 1
Fireplaces Type Gas Starter, Living Room
Window Features Insulated Windows
Appliance Dishwasher, Disposal, Gas Water Heater, Refrigerator
Laundry In Basement
Exterior
Exterior Feature Rear Stairs
Parking Features Attached
Fence None
Pool None
Community Features Near Schools, Near Shopping, Pool, Street Lights
Utilities Available Cable Available, Electricity Available, Natural Gas Available, Phone Available, Sewer Available, Water Available
Waterfront Description None
View Other
Roof Type Composition
Street Surface Asphalt
Accessibility None
Handicap Access None
Porch Deck
Building
Lot Description Corner Lot, Cul-De-Sac, Level, Private
Story Multi/Split
Foundation Slab
Sewer Public Sewer
Water Public
Architectural Style Contemporary/Modern
Level or Stories Multi/Split
Structure Type Vinyl Siding
New Construction No
Construction Status Resale
Schools
Elementary Schools Carmel
Middle Schools Woodstock
High Schools Woodstock
Others
Senior Community no
Restrictions true
Tax ID 15N12B 067
Acceptable Financing Cash, Conventional
Listing Terms Cash, Conventional
Financing no
Special Listing Condition None
Read Less

Bought with Main Street Renewal, LLC.



