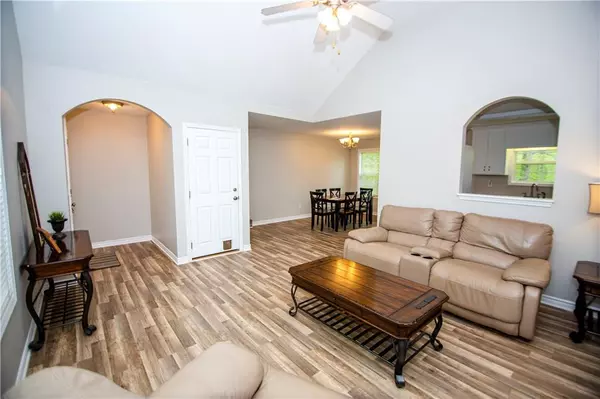For more information regarding the value of a property, please contact us for a free consultation.
126 JAKE TAYLOR DR Acworth, GA 30102
Want to know what your home might be worth? Contact us for a FREE valuation!

Our team is ready to help you sell your home for the highest possible price ASAP
Key Details
Sold Price $350,000
Property Type Single Family Home
Sub Type Single Family Residence
Listing Status Sold
Purchase Type For Sale
Square Footage 1,409 sqft
Price per Sqft $248
Subdivision Cameron Creek
MLS Listing ID 7033352
Sold Date 06/06/22
Style Traditional
Bedrooms 3
Full Baths 2
Construction Status Resale
HOA Fees $100
HOA Y/N Yes
Year Built 2004
Annual Tax Amount $2,218
Tax Year 2021
Lot Size 0.400 Acres
Acres 0.4
Property Description
Welcome home to this move in ready 3/2 split level home nestled on a cul-de-sac in quiet Cameron Creek. This home features a bright open floor plan with vaulted ceilings in the fireside family room & the dining room is spacious enough for large gatherings. The kitchen features an abundance of bright white cabinetry & sleek stainless Samsung appliances. LVP flooring on main living level and fresh paint throughout. Grilling deck off the kitchen. The owner's suite boasts a trey ceiling & spa inspired bath with dual vanity, separate garden tub & separate walk in shower. Huge basement with tall ceilings (one of only a few homes in this community with a basement) great for storage or could be used for a home business or converted into a media room (interior & exterior access)! This lovely home boasts a true two car garage with storage options & space for a work bench. Sloped, wooded backyard. Convenient to 75, 575, Hobgood Park, Patriots Park, shopping, dining, KSU, Outlets of Atlanta at Woodstock, Town Center Mall, Downtown Woodstock & Amphitheatre & Lake Allatoona. Moments to Braves Stadium & Cobb Energy Center! Award-winning Cherokee County School District. Hurry this one won't last!
Location
State GA
County Cherokee
Lake Name None
Rooms
Bedroom Description None
Other Rooms Outbuilding
Basement Daylight, Full, Unfinished
Dining Room Open Concept
Interior
Interior Features High Ceilings 9 ft Main, Cathedral Ceiling(s), Disappearing Attic Stairs, Walk-In Closet(s)
Heating Other
Cooling Ceiling Fan(s), Central Air
Flooring Carpet, Vinyl
Fireplaces Number 1
Fireplaces Type Factory Built, Great Room
Window Features None
Appliance Dishwasher, Disposal, ENERGY STAR Qualified Appliances, Gas Range, Microwave, Self Cleaning Oven
Laundry In Hall, Upper Level
Exterior
Exterior Feature Private Yard, Private Rear Entry
Parking Features Attached, Garage Door Opener, Garage, Level Driveway, Garage Faces Front
Garage Spaces 2.0
Fence Back Yard, Wood
Pool None
Community Features Homeowners Assoc, Near Trails/Greenway, Street Lights
Utilities Available Cable Available, Electricity Available, Natural Gas Available, Phone Available, Sewer Available, Water Available
Waterfront Description None
View Other
Roof Type Composition
Street Surface Asphalt, Paved
Accessibility None
Handicap Access None
Porch Deck
Total Parking Spaces 4
Building
Lot Description Cul-De-Sac, Sloped, Wooded
Story Multi/Split
Foundation Block
Sewer Public Sewer
Water Public
Architectural Style Traditional
Level or Stories Multi/Split
Structure Type Aluminum Siding, Vinyl Siding
New Construction No
Construction Status Resale
Schools
Elementary Schools Oak Grove - Cherokee
Middle Schools E.T. Booth
High Schools Etowah
Others
Senior Community no
Restrictions false
Tax ID 21N11F 047
Acceptable Financing Cash, Conventional
Listing Terms Cash, Conventional
Special Listing Condition None
Read Less

Bought with GK Properties, LLC
Get More Information




