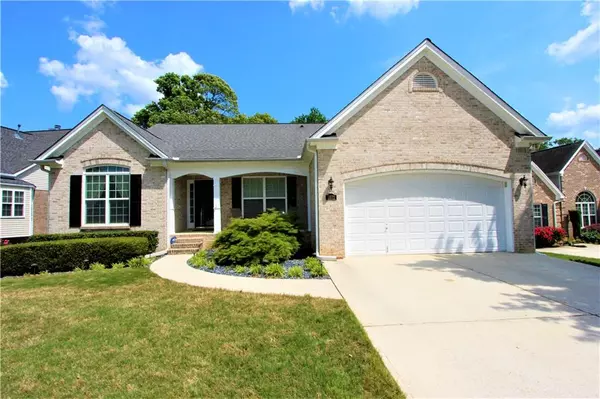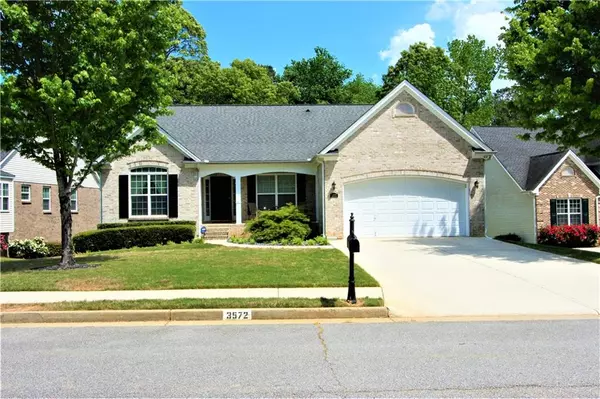For more information regarding the value of a property, please contact us for a free consultation.
3572 Stoneleigh Run DR Buford, GA 30519
Want to know what your home might be worth? Contact us for a FREE valuation!

Our team is ready to help you sell your home for the highest possible price ASAP
Key Details
Sold Price $475,000
Property Type Single Family Home
Sub Type Single Family Residence
Listing Status Sold
Purchase Type For Sale
Square Footage 2,693 sqft
Price per Sqft $176
Subdivision Stoneleigh
MLS Listing ID 7042696
Sold Date 06/09/22
Style Ranch
Bedrooms 4
Full Baths 3
Construction Status Resale
HOA Fees $315
HOA Y/N Yes
Year Built 2005
Annual Tax Amount $1,647
Tax Year 2021
Lot Size 10,454 Sqft
Acres 0.24
Property Description
RANCH WITH BASEMENT! Hurry to see this Buford gem located in the brand new Seckinger HS District! This home is in great shape and move-in ready. Walk in and be greeted by an office with French doors, separate dining room, AND separate living room! Office includes spacious closet, with easy access to the hall bath and could easily be a fourth bedroom! Large family room with vaulted ceilings and fireplace has open views to the kitchen and breakfast room. Owner's suite features double try ceiling, French doors, double vanities, and vaulted bathroom ceilings. Huge basement has large open finished room with custom built bar and perfect for gaming tables. Beautifully finished full bath in basement will cater to all your guests needs. Two large unfinished rooms in basement would make amazing bedrooms and/or that home theater you have always wanted. Large storage room with built in shelving. Enjoy summer weather in the privacy of the fenced backyard. Patio and grill area is perfect for cookouts. Well maintained out-building perfect for storing lawn equipment. Coveted schools, close proximity to dining and shopping. Don't miss this one!
Location
State GA
County Gwinnett
Lake Name None
Rooms
Bedroom Description Master on Main
Other Rooms None
Basement Daylight, Exterior Entry, Finished, Finished Bath, Full, Interior Entry
Main Level Bedrooms 4
Dining Room Open Concept, Seats 12+
Interior
Interior Features Cathedral Ceiling(s), Central Vacuum, Coffered Ceiling(s), Double Vanity, Entrance Foyer, High Speed Internet, His and Hers Closets, Tray Ceiling(s), Vaulted Ceiling(s)
Heating Forced Air, Natural Gas, Zoned
Cooling Ceiling Fan(s), Central Air, Zoned
Flooring Carpet, Ceramic Tile, Hardwood
Fireplaces Number 1
Fireplaces Type Factory Built, Family Room
Window Features Double Pane Windows, Insulated Windows
Appliance Dishwasher, Electric Range, Gas Water Heater, Microwave, Refrigerator
Laundry In Hall, Laundry Room, Main Level
Exterior
Exterior Feature Private Rear Entry, Private Yard
Parking Features Attached, Garage, Garage Door Opener, Garage Faces Front, Kitchen Level
Garage Spaces 2.0
Fence Back Yard, Fenced, Wood
Pool None
Community Features Homeowners Assoc, Near Schools, Near Shopping, Sidewalks, Street Lights
Utilities Available Cable Available, Electricity Available, Natural Gas Available, Phone Available, Sewer Available, Underground Utilities, Water Available
Waterfront Description None
View Trees/Woods
Roof Type Composition
Street Surface Asphalt
Accessibility None
Handicap Access None
Porch Deck, Patio, Rear Porch
Total Parking Spaces 2
Building
Lot Description Back Yard, Cul-De-Sac, Front Yard, Landscaped, Private, Wooded
Story Two
Foundation Slab
Sewer Public Sewer
Water Public
Architectural Style Ranch
Level or Stories Two
Structure Type Brick Front, Vinyl Siding
New Construction No
Construction Status Resale
Schools
Elementary Schools Harmony - Gwinnett
Middle Schools Jones
High Schools Gwinnett - Other
Others
Senior Community no
Restrictions true
Tax ID R1004 695
Special Listing Condition None
Read Less

Bought with Keller Williams Realty Atlanta Partners



