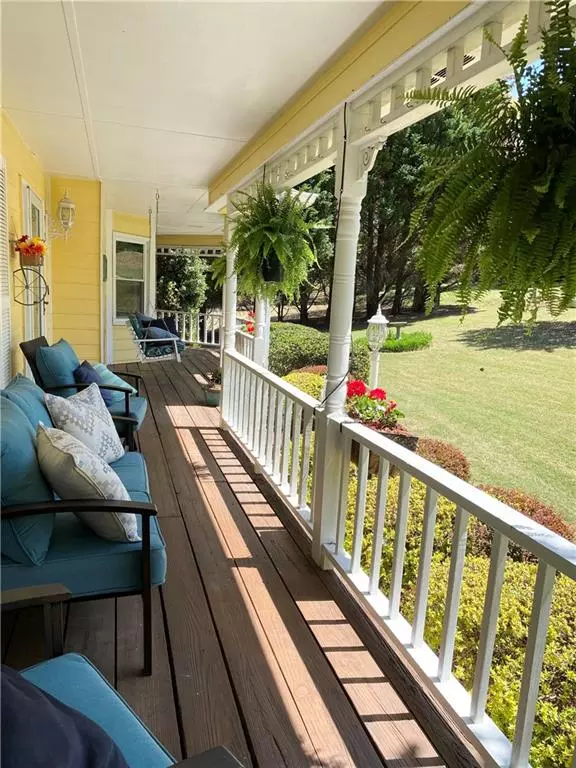For more information regarding the value of a property, please contact us for a free consultation.
1008 Knotts Pointe DR Woodstock, GA 30188
Want to know what your home might be worth? Contact us for a FREE valuation!

Our team is ready to help you sell your home for the highest possible price ASAP
Key Details
Sold Price $507,000
Property Type Single Family Home
Sub Type Single Family Residence
Listing Status Sold
Purchase Type For Sale
Square Footage 2,982 sqft
Price per Sqft $170
Subdivision Knotts Pointe
MLS Listing ID 7043680
Sold Date 06/10/22
Style Traditional, Victorian
Bedrooms 4
Full Baths 2
Half Baths 1
Construction Status Resale
HOA Y/N Yes
Year Built 1983
Annual Tax Amount $3,550
Tax Year 2021
Lot Size 0.578 Acres
Acres 0.5779
Property Description
YOUR OWN PIECE OF PARADISE!! Enjoy tea on the wrap around front porch or peaceful evenings gathered around the fire pit! Relax under the stars in the hot tub or have summertime fun swimming in the pool! Need a night in? Make memories in the theater room! This 4 bedroom home has it all! Large fireside family room with built-ins! Massive dining room ready for gatherings! Spacious eat-in kitchen with island and view to sunroom/keeping room! Main level office/craft room! Screened in porch viewing your amazing backyard! Four large bedrooms upstairs. Well taken care of with newer carpet, 2 garage doors, oven, stove top, dishwasher, microwave, disposal, attic stairs, upstairs and downstairs ac and heat, ductwork, 2nd electrical panel added, hot water heater, new pool! Just move in and relax!! Convenient location in Woodstock near Alpharetta/Roswell/East Cobb but with Cherokee Co taxes!!
Location
State GA
County Cherokee
Lake Name None
Rooms
Bedroom Description Other
Other Rooms None
Basement Driveway Access, Exterior Entry, Finished, Interior Entry
Dining Room Seats 12+, Separate Dining Room
Interior
Interior Features Bookcases, Disappearing Attic Stairs, Double Vanity, Entrance Foyer, High Speed Internet, Walk-In Closet(s), Other
Heating Natural Gas
Cooling Ceiling Fan(s), Central Air
Flooring Carpet, Ceramic Tile, Hardwood
Fireplaces Number 1
Fireplaces Type Family Room
Window Features Insulated Windows
Appliance Dishwasher, Electric Cooktop, Electric Oven, Gas Water Heater
Laundry Upper Level
Exterior
Exterior Feature Private Front Entry, Private Rear Entry, Private Yard, Other
Parking Features Driveway, Garage, Garage Faces Side
Garage Spaces 2.0
Fence Back Yard, Wood
Pool Above Ground
Community Features Near Shopping, Other
Utilities Available Cable Available, Electricity Available, Natural Gas Available, Phone Available, Water Available
Waterfront Description None
View Pool, Trees/Woods, Other
Roof Type Composition
Street Surface Asphalt
Accessibility None
Handicap Access None
Porch Deck, Front Porch, Screened, Wrap Around
Total Parking Spaces 2
Private Pool true
Building
Lot Description Back Yard, Front Yard, Landscaped, Level, Private
Story Two
Foundation Concrete Perimeter
Sewer Septic Tank
Water Public
Architectural Style Traditional, Victorian
Level or Stories Two
Structure Type Other
New Construction No
Construction Status Resale
Schools
Elementary Schools Arnold Mill
Middle Schools Mill Creek
High Schools River Ridge
Others
Senior Community no
Restrictions false
Tax ID 15N30B 041
Special Listing Condition None
Read Less

Bought with Chapman Hall Realtors



