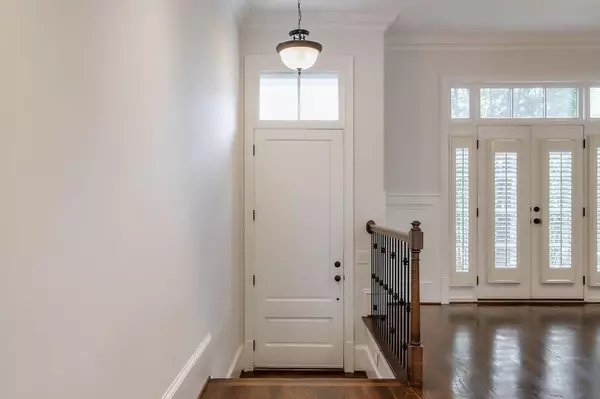For more information regarding the value of a property, please contact us for a free consultation.
3574 Roswell RD NW #51 Atlanta, GA 30305
Want to know what your home might be worth? Contact us for a FREE valuation!

Our team is ready to help you sell your home for the highest possible price ASAP
Key Details
Sold Price $701,250
Property Type Townhouse
Sub Type Townhouse
Listing Status Sold
Purchase Type For Sale
Square Footage 2,348 sqft
Price per Sqft $298
Subdivision Brownstones At Habersham
MLS Listing ID 7049457
Sold Date 06/13/22
Style Townhouse, Traditional
Bedrooms 3
Full Baths 3
Half Baths 1
Construction Status Resale
HOA Fees $325
HOA Y/N Yes
Year Built 2008
Annual Tax Amount $9,431
Tax Year 2021
Lot Size 871 Sqft
Acres 0.02
Property Description
Welcome to the Brownstones at Habersham, the most sought after townhouse community in the heart of Buckhead. This sun filled and spacious 3 bedroom townhouse offers elevator access to each floor and 3 levels of luxury living; each level offering high ceilings with attention to detail and showcases beautiful millwork and finishes throughout. The main level boasts an open kitchen to the fireside great room with a gorgeous coffered ceiling and built-ins. French doors open to the private patio, perfect for relaxing and entertaining. Host a dinner party in your formal and spacious dining room. The top level boasts an oversized master suite with a spa like bathroom, with a separate shower and soaking tub, and a walk in closet. You will also find a well appointed guest suite and laundry, conveniently located on this upper level. Upgrades include gleaming hardwood flooring and plantation shutters to provide privacy throughout. The terrace level bedroom has access to a full bathroom and makes for a perfect home office or guest suite. This exclusive community has a beautiful pool in the center of the gated neighborhood surrounded with mature landscaping, providing a relaxing setting! This prime location is very walkable to dozens of Atlanta's finest restaurants, nearby boutique style shopping, and easy access to major highways.
Location
State GA
County Fulton
Lake Name None
Rooms
Bedroom Description Roommate Floor Plan
Other Rooms None
Basement Driveway Access, Exterior Entry, Finished, Finished Bath
Dining Room Open Concept
Interior
Interior Features Double Vanity, Elevator, Entrance Foyer, High Ceilings 10 ft Lower, High Ceilings 10 ft Main, High Ceilings 10 ft Upper, Walk-In Closet(s)
Heating Central, Electric, Forced Air
Cooling Ceiling Fan(s), Central Air
Flooring Carpet, Hardwood
Fireplaces Number 1
Fireplaces Type Family Room
Window Features Double Pane Windows
Appliance Dishwasher, Disposal, Refrigerator
Laundry In Hall, Upper Level
Exterior
Exterior Feature Balcony
Parking Features Garage, Garage Faces Rear, Level Driveway
Garage Spaces 2.0
Fence Front Yard
Pool In Ground
Community Features Gated, Homeowners Assoc, Near Schools, Near Shopping, Pool
Utilities Available Cable Available, Electricity Available, Sewer Available, Water Available
Waterfront Description None
View Other
Roof Type Composition
Street Surface Paved
Accessibility None
Handicap Access None
Porch Deck
Total Parking Spaces 2
Private Pool false
Building
Lot Description Landscaped, Level
Story Three Or More
Foundation Slab
Sewer Public Sewer
Water Public
Architectural Style Townhouse, Traditional
Level or Stories Three Or More
Structure Type Brick Front
New Construction No
Construction Status Resale
Schools
Elementary Schools Jackson - Atlanta
Middle Schools Willis A. Sutton
High Schools North Atlanta
Others
HOA Fee Include Maintenance Grounds, Swim/Tennis, Termite, Trash
Senior Community no
Restrictions true
Tax ID 17 009800110384
Ownership Fee Simple
Financing no
Special Listing Condition None
Read Less

Bought with Dorsey Alston Realtors



