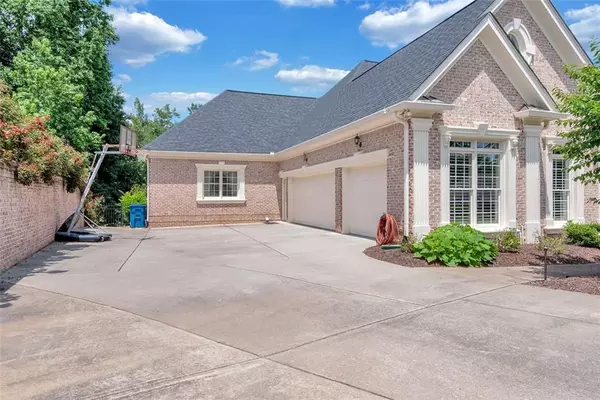For more information regarding the value of a property, please contact us for a free consultation.
6825 Sunbriar DR Cumming, GA 30040
Want to know what your home might be worth? Contact us for a FREE valuation!

Our team is ready to help you sell your home for the highest possible price ASAP
Key Details
Sold Price $1,095,000
Property Type Single Family Home
Sub Type Single Family Residence
Listing Status Sold
Purchase Type For Sale
Square Footage 8,471 sqft
Price per Sqft $129
Subdivision Polo Golf And Country Club
MLS Listing ID 6984997
Sold Date 06/21/22
Style Other, Ranch
Bedrooms 5
Full Baths 5
Half Baths 1
Construction Status Resale
HOA Fees $400
HOA Y/N Yes
Year Built 2005
Annual Tax Amount $7,676
Tax Year 2020
Lot Size 0.620 Acres
Acres 0.62
Property Description
This one owner CUSTOM BUILT beauty offers high quality of living in Forsyth County's most sought after Country Club. Enjoy life in one of Polo's exquisite homes-- rare and luxurious RANCH with 4-sided brick, full finished basement, Italianate inspired entertainment deck overlooking a par 3, and more. The charming front door will bring you into a 2-story foyer which leads to an office/study with cathedral high ceilings, a great room with a fireplace, and a formal dining room. Expansive and bright kitchen includes upgraded Kitchen Aid stainless steel appliances, separate gas burner, granite counter tops, breakfast bar, large breakfast area overlooking into the living room, and high windows overtaking the back wall providing ample lighting. Main suite (with access to back deck) includes SEPARATE soak tub/shower with built in heat lamp and double vanity. Updated HARDWOOD floors throughout, vaulted/tray ceilings, newer paint, NEWER ROOF, 3 fireplaces, walk-in closets and 3 car garage with extra width to protect all of your investments. Finished basement includes GYM, 2 flex rooms, HUGE living area, lots of STORAGE, 2 bedrooms with jack and jill, and more! Polo has it ALL- full service golf & country club with multiple membership levels including top notch amenities such as: golf course, driving range, pool, 10 tennis courts, restaurant, and even a playground with private access to the Greenway Trail. Close to everything yet tucked away peacefully, this West Forsyth home is where you want to be!
Location
State GA
County Forsyth
Lake Name None
Rooms
Bedroom Description Master on Main
Other Rooms Garage(s)
Basement Exterior Entry, Finished Bath, Finished, Full, Interior Entry, Daylight
Main Level Bedrooms 3
Dining Room Separate Dining Room, Great Room
Interior
Interior Features Entrance Foyer 2 Story, Cathedral Ceiling(s), Double Vanity, Other, Tray Ceiling(s), High Ceilings 10 ft Main
Heating Central
Cooling Central Air
Flooring Hardwood
Fireplaces Number 3
Fireplaces Type Basement, Living Room, Great Room
Window Features Shutters
Appliance Dishwasher, Refrigerator, Gas Cooktop, Microwave, Other, Double Oven
Laundry Main Level
Exterior
Exterior Feature Other
Parking Features Attached, Garage
Garage Spaces 3.0
Fence Back Yard
Pool None
Community Features Clubhouse, Country Club, Golf, Homeowners Assoc, Other, Playground, Pool, Restaurant, Sidewalks, Street Lights, Tennis Court(s), Near Shopping
Utilities Available Sewer Available
Waterfront Description None
View Golf Course, Other
Roof Type Shingle
Street Surface Paved
Accessibility None
Handicap Access None
Porch Deck, Enclosed, Screened, Covered
Total Parking Spaces 3
Building
Lot Description On Golf Course
Story One
Foundation See Remarks
Sewer Public Sewer
Water Public
Architectural Style Other, Ranch
Level or Stories One
Structure Type Brick 4 Sides
New Construction No
Construction Status Resale
Schools
Elementary Schools Vickery Creek
Middle Schools Vickery Creek
High Schools West Forsyth
Others
Senior Community no
Restrictions false
Tax ID 082 142
Ownership Fee Simple
Special Listing Condition None
Read Less

Bought with Keller Williams Realty Community Partners
Get More Information




