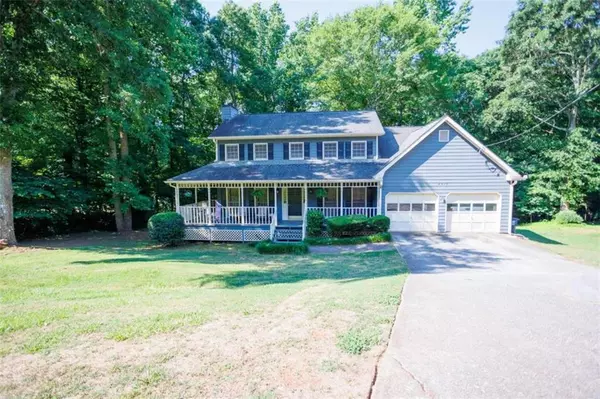For more information regarding the value of a property, please contact us for a free consultation.
2619 Sherman Oaks Drive Snellville, GA 30039
Want to know what your home might be worth? Contact us for a FREE valuation!

Our team is ready to help you sell your home for the highest possible price ASAP
Key Details
Sold Price $327,500
Property Type Single Family Home
Sub Type Single Family Residence
Listing Status Sold
Purchase Type For Sale
Square Footage 2,330 sqft
Price per Sqft $140
Subdivision Shiloh West
MLS Listing ID 7058428
Sold Date 06/24/22
Style Traditional
Bedrooms 3
Full Baths 2
Half Baths 1
Construction Status Resale
HOA Y/N No
Year Built 1988
Annual Tax Amount $861
Tax Year 2021
Lot Size 0.460 Acres
Acres 0.46
Property Description
Welcome to your new home situated just off the Yellow River. Located in a quaint cul-de-sac of Shiloh West, enjoy a cup coffee from the rocking chair front porch. On the main level you'll find a spacious living room with brick fireplace plus a large dining room just off an expansive kitchen. Kitchen features wood cabinets, updated appliances including a dual fuel oven. Additionally on the main level you will find a half bathroom and a large laundry room. Watch for deer on the wood deck located just off the kitchen/breakfast area. Upstairs boasts a large master suite with his and her closets, and large en suite master bathroom with separate tub and shower. Off the master bath you'll find an additional bonus room perfect for an office, nursery, or turn it into your very own walk in closet. Two secondary bedrooms and full bath located just down the hall. This home includes ample storage with walk out attic space and a full walk out crawl space. Just 4 miles from Stone Mountain Park and within a mile to all Shiloh schools. Schedule your showing today!
Location
State GA
County Gwinnett
Lake Name None
Rooms
Bedroom Description None
Other Rooms None
Basement Crawl Space
Dining Room Separate Dining Room
Interior
Interior Features High Speed Internet, Other
Heating Central
Cooling Central Air, Whole House Fan
Flooring Carpet, Ceramic Tile, Hardwood
Fireplaces Number 1
Fireplaces Type None
Window Features None
Appliance Dishwasher, Microwave
Laundry Laundry Room, Mud Room
Exterior
Exterior Feature None
Parking Features Driveway, Garage
Garage Spaces 2.0
Fence None
Pool None
Community Features None
Utilities Available Cable Available
Waterfront Description None
View Trees/Woods
Roof Type Composition
Street Surface Asphalt
Accessibility None
Handicap Access None
Porch Deck, Front Porch
Total Parking Spaces 2
Building
Lot Description Cul-De-Sac
Story Two
Foundation None
Sewer Septic Tank
Water Private
Architectural Style Traditional
Level or Stories Two
Structure Type Wood Siding
New Construction No
Construction Status Resale
Schools
Elementary Schools Shiloh
Middle Schools Shiloh
High Schools Shiloh
Others
Senior Community no
Restrictions false
Tax ID R6045 153
Ownership Fee Simple
Financing no
Special Listing Condition None
Read Less

Bought with Virtual Properties Realty.com
Get More Information




