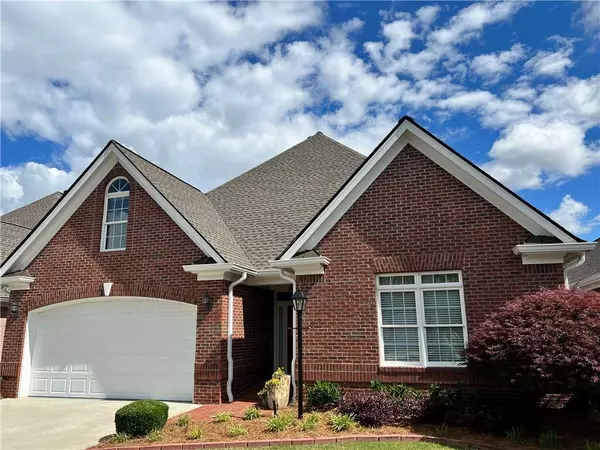For more information regarding the value of a property, please contact us for a free consultation.
1714 Glenwood WAY Snellville, GA 30078
Want to know what your home might be worth? Contact us for a FREE valuation!

Our team is ready to help you sell your home for the highest possible price ASAP
Key Details
Sold Price $440,000
Property Type Single Family Home
Sub Type Single Family Residence
Listing Status Sold
Purchase Type For Sale
Square Footage 2,905 sqft
Price per Sqft $151
Subdivision Woodberry
MLS Listing ID 7032083
Sold Date 06/29/22
Style Cluster Home, Ranch, Traditional
Bedrooms 3
Full Baths 3
Construction Status Resale
HOA Fees $318
HOA Y/N Yes
Year Built 2002
Annual Tax Amount $1,688
Tax Year 2020
Lot Size 6,098 Sqft
Acres 0.14
Property Description
Tax record square footage does not include finished upstairs: Upstairs includes large finished bedroom, full bath and office. Custom built original owner beautifully maintained home located in sought after Woodberry S/D. Four sided brick construction with stepless front entry and brick pavers. Ceramic tiled front foyer. Open main floor plan features a front bedroom and bath with office/study/music room, french doors to open great room, soft comfortable lighting and berber carpet and updated fresh neutral interior paint. Great room allows plenty of space for formal dining table and overlooks kitchen service bar accented with white cabinets, center island, breakfast area and pantry. Main floor owner's suite overlooks the beautifully landscaped wrought iron fenced backyard with front and rear irrigation. First floor laundry/mudroom with cabinets. Upstairs has additional bedroom and bath plus 4th bedroom/office/craft room. Two huge walk-in attic spaces with flooring for storage. New roof replaced Spring 2021, HVAC replaced 2018. Gated subdivision entry gate and sidewalks in subdivision plus active HOA with protective covenants. Walk to Elementary school and shopping. Additional upstairs square footage-verified by appraiser 675-Total Sq. ft. 2905
Location
State GA
County Gwinnett
Lake Name None
Rooms
Bedroom Description Master on Main, Oversized Master, Roommate Floor Plan
Other Rooms None
Basement None
Main Level Bedrooms 2
Dining Room Great Room, Open Concept
Interior
Interior Features Double Vanity, Entrance Foyer, High Ceilings 9 ft Lower, High Speed Internet, Tray Ceiling(s), Walk-In Closet(s)
Heating Forced Air, Natural Gas, Zoned
Cooling Ceiling Fan(s), Central Air, Window Unit(s)
Flooring Carpet, Ceramic Tile
Fireplaces Type None
Window Features Double Pane Windows, Insulated Windows
Appliance Dishwasher, Disposal, Dryer, Electric Cooktop, Electric Oven, Electric Range, Microwave, Refrigerator, Self Cleaning Oven, Washer
Laundry Laundry Room, Main Level, Mud Room
Exterior
Exterior Feature Rain Gutters, Other
Parking Features Garage, Garage Door Opener, Garage Faces Front, Kitchen Level, Level Driveway, Storage
Garage Spaces 2.0
Fence Wrought Iron
Pool None
Community Features Gated, Homeowners Assoc, Near Schools, Near Shopping, Sidewalks
Utilities Available Cable Available, Electricity Available, Phone Available, Sewer Available, Underground Utilities, Water Available
Waterfront Description None
View Other
Roof Type Composition
Street Surface Paved
Accessibility Accessible Doors, Accessible Entrance, Grip-Accessible Features, Accessible Hallway(s)
Handicap Access Accessible Doors, Accessible Entrance, Grip-Accessible Features, Accessible Hallway(s)
Porch Covered, Patio, Screened
Total Parking Spaces 2
Building
Lot Description Back Yard, Front Yard, Level
Story One and One Half
Foundation Block, Slab
Sewer Public Sewer
Water Public
Architectural Style Cluster Home, Ranch, Traditional
Level or Stories One and One Half
Structure Type Brick 4 Sides
New Construction No
Construction Status Resale
Schools
Elementary Schools Pharr
Middle Schools Couch
High Schools Grayson
Others
HOA Fee Include Maintenance Grounds, Reserve Fund
Senior Community no
Restrictions true
Tax ID R5073 308
Ownership Fee Simple
Acceptable Financing Cash, Conventional
Listing Terms Cash, Conventional
Financing no
Special Listing Condition None
Read Less

Bought with Coldwell Banker Realty
Get More Information




