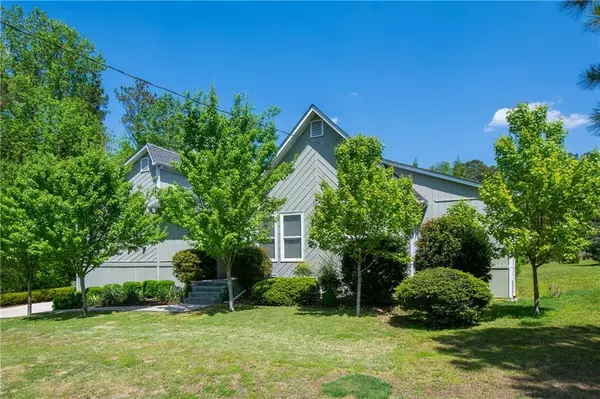For more information regarding the value of a property, please contact us for a free consultation.
525 Summerhill PL Alpharetta, GA 30022
Want to know what your home might be worth? Contact us for a FREE valuation!

Our team is ready to help you sell your home for the highest possible price ASAP
Key Details
Sold Price $500,000
Property Type Single Family Home
Sub Type Single Family Residence
Listing Status Sold
Purchase Type For Sale
Square Footage 2,700 sqft
Price per Sqft $185
Subdivision Summerfield
MLS Listing ID 7039168
Sold Date 06/10/22
Style Contemporary/Modern
Bedrooms 4
Full Baths 3
Construction Status Resale
HOA Y/N No
Year Built 1973
Annual Tax Amount $2,449
Tax Year 2021
Lot Size 0.614 Acres
Acres 0.6145
Property Description
Rare find in Alpharetta! Peaceful and secluded yet so close to everything! This home is nestled on a large cul de sac lot in the sought after Summerfield neighborhood! Welcome home to gleaming hardwood floors and large windows that let in an abundance of natural light. Open concept kitchen and a fireside living room is the perfect setting to make many new memories. Master suite, two secondary bedrooms and an office are on the main level. Downstairs, there is an additional living space along with a full bathroom and bedroom. A covered rear deck can be enjoyed rain or shine while overlooking a private, wooded backyard. Enjoy walking to the Big Creek Greenway. Minutes from 400, North Point Mall, Restaurants and Entertainment. In the Centennial HS cluster!No neighborhood HOA!
Location
State GA
County Fulton
Lake Name None
Rooms
Bedroom Description In-Law Floorplan, Master on Main
Other Rooms None
Basement Exterior Entry, Finished, Finished Bath, Interior Entry
Main Level Bedrooms 3
Dining Room Seats 12+, Separate Dining Room
Interior
Interior Features Entrance Foyer, High Speed Internet
Heating Central, Forced Air, Natural Gas
Cooling Ceiling Fan(s), Electric Air Filter
Flooring Hardwood
Fireplaces Number 1
Fireplaces Type Family Room
Window Features Insulated Windows
Appliance Dishwasher
Laundry Laundry Room, Lower Level
Exterior
Exterior Feature Private Front Entry, Private Rear Entry, Private Yard
Parking Features Garage, Garage Faces Side
Garage Spaces 2.0
Fence None
Pool None
Community Features None
Utilities Available Cable Available, Electricity Available, Natural Gas Available, Sewer Available, Water Available
Waterfront Description None
View Other
Roof Type Composition
Street Surface Asphalt
Accessibility None
Handicap Access None
Porch Covered, Deck, Front Porch
Total Parking Spaces 2
Building
Lot Description Back Yard, Cul-De-Sac, Front Yard, Landscaped, Level, Private
Story Two
Foundation Concrete Perimeter
Sewer Public Sewer
Water Public
Architectural Style Contemporary/Modern
Level or Stories Two
Structure Type Frame
New Construction No
Construction Status Resale
Schools
Elementary Schools Northwood
Middle Schools Haynes Bridge
High Schools Centennial
Others
Senior Community no
Restrictions false
Tax ID 12 288107930105
Special Listing Condition None
Read Less

Bought with ATL Realty Star
Get More Information




