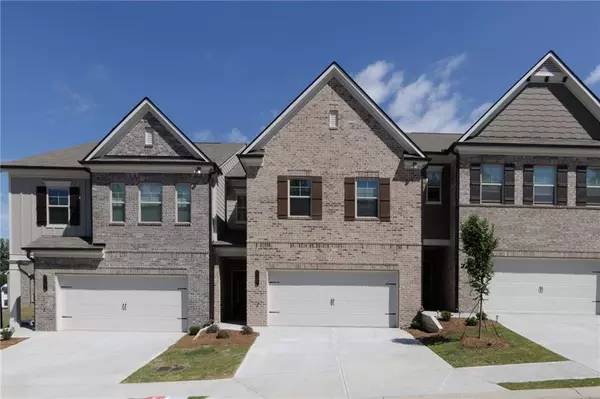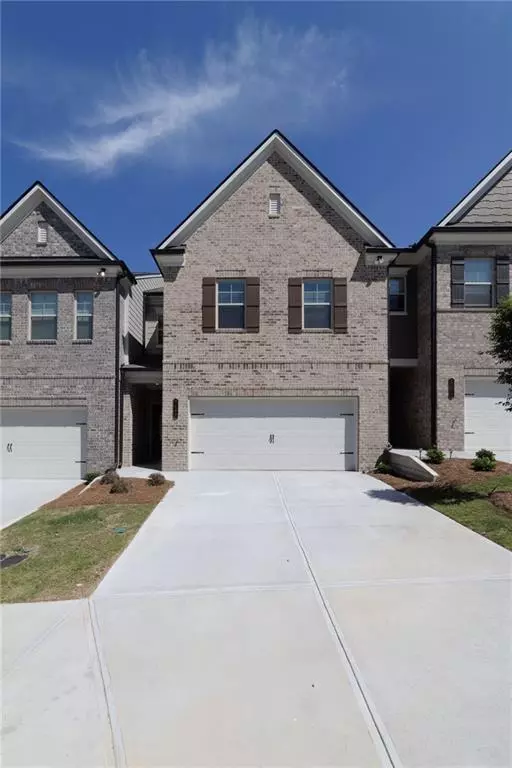For more information regarding the value of a property, please contact us for a free consultation.
2462 Pearl Ridge TRCE Buford, GA 30519
Want to know what your home might be worth? Contact us for a FREE valuation!

Our team is ready to help you sell your home for the highest possible price ASAP
Key Details
Sold Price $440,000
Property Type Townhouse
Sub Type Townhouse
Listing Status Sold
Purchase Type For Sale
Square Footage 2,121 sqft
Price per Sqft $207
Subdivision Andover
MLS Listing ID 7060559
Sold Date 06/30/22
Style Townhouse, Traditional
Bedrooms 3
Full Baths 2
Half Baths 1
Construction Status New Construction
HOA Fees $1,525
HOA Y/N Yes
Year Built 2022
Annual Tax Amount $860
Tax Year 2021
Lot Size 2,613 Sqft
Acres 0.06
Property Description
Absolutely Gorgeous Two-story New Construction Townhome. Be the first to enjoy this lovely home. Home features 3 bedrooms and 2.5 baths. Open and airy floor plan. Gorgeous kitchen with huge island with bar stools sitting and beautiful pendant lights over the island, large walk-in pantry, dining room, hardwoods on main level, great room opens to kitchen and dining area. Huge Master bedroom with gorgeous bathroom with double vanities, separate tub/shower and two huge walk-in closets. Guest bedrooms are very generous in size with large closets as well. Refrigerator, washer/dryer are also included. Two car garage and mudroom as soon as you walk in from the garage. House is all electric. Refrigerator, washer and dryer are also included. Home is located near and within just few steps from the community grilling/picnic area; Community amenities include swimming pool, picnic/grilling area and gym room.
Location
State GA
County Gwinnett
Lake Name None
Rooms
Bedroom Description Oversized Master, Roommate Floor Plan
Other Rooms None
Basement None
Dining Room Open Concept
Interior
Interior Features Double Vanity, Entrance Foyer, High Speed Internet, His and Hers Closets, Tray Ceiling(s), Walk-In Closet(s)
Heating Central, Electric
Cooling Attic Fan, Ceiling Fan(s), Central Air, Zoned
Flooring Carpet, Ceramic Tile, Hardwood
Fireplaces Type None
Window Features Double Pane Windows
Appliance Dishwasher, Disposal, Dryer, Electric Range, Electric Water Heater, Microwave, Refrigerator, Washer
Laundry Laundry Room, Upper Level
Exterior
Exterior Feature Other
Parking Features Attached, Garage, Garage Door Opener, Garage Faces Front
Garage Spaces 2.0
Fence None
Pool None
Community Features Clubhouse, Homeowners Assoc, Near Shopping, Pool, Restaurant, Sidewalks, Street Lights
Utilities Available Cable Available, Electricity Available, Phone Available, Sewer Available, Underground Utilities, Water Available
Waterfront Description None
View Other
Roof Type Composition
Street Surface Concrete
Accessibility None
Handicap Access None
Porch Patio
Total Parking Spaces 2
Building
Lot Description Level
Story Two
Foundation See Remarks
Sewer Public Sewer
Water Public
Architectural Style Townhouse, Traditional
Level or Stories Two
Structure Type Brick Front, Frame
New Construction No
Construction Status New Construction
Schools
Elementary Schools Patrick
Middle Schools Twin Rivers
High Schools Mountain View
Others
Senior Community no
Restrictions false
Tax ID R7179 552
Ownership Fee Simple
Financing yes
Special Listing Condition None
Read Less

Bought with Global Realty & Associates LLC



