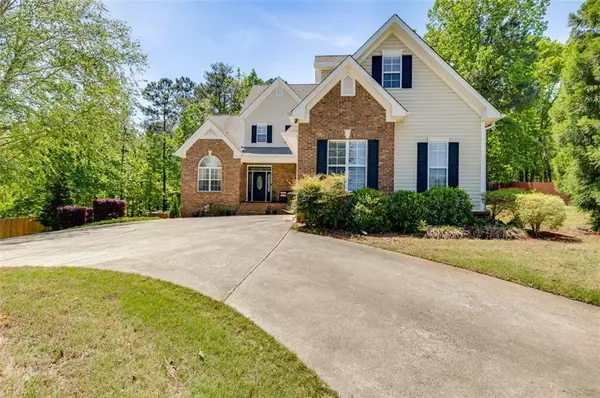For more information regarding the value of a property, please contact us for a free consultation.
9495 Grande DR Winston, GA 30187
Want to know what your home might be worth? Contact us for a FREE valuation!

Our team is ready to help you sell your home for the highest possible price ASAP
Key Details
Sold Price $455,000
Property Type Single Family Home
Sub Type Single Family Residence
Listing Status Sold
Purchase Type For Sale
Square Footage 2,609 sqft
Price per Sqft $174
Subdivision Grande Pointe
MLS Listing ID 7037567
Sold Date 07/06/22
Style Traditional
Bedrooms 3
Full Baths 2
Half Baths 1
Construction Status Resale
HOA Y/N Yes
Year Built 2001
Annual Tax Amount $3,922
Tax Year 2021
Lot Size 1.160 Acres
Acres 1.16
Property Description
Check Out This Beautiful Two-Story Home In A Gorgeous Well Manicured Neighborhood Located In A Sought After School System! The First Floor Boasts A Two-Story Foyer, Spacious Fireside Living Room, Separate Dining Room And Breakfast Area Surrounded By A Beautiful Bay Window. The Kitchen Offers Plenty Of Counter Space, Walk-In Pantry And Brand NEW Appliances Including The REFRIGERATOR! Also, Located On The First Floor Is The Oversized Master Suite With A Custom Barn Door, Spa Like Master Bath That Features His And Hers Sink,Soaking Tub And Huge Tile Shower With Dual Shower Heads! The Massive Size Master Closet Meanders Through And Into The First Floor Laundry Room With A Soaking Sink And Cabinets For Storage. Right By The Laundry Room Is The Main Floor Two Car Garage That Has Professionally Finished Epoxy Floors. The Upstairs Has Two Nice Size Secondary Bedrooms With A Jack And Jill Bathroom, A Huge Bonus Room That Is Currently Being Used As Two Offices. There Is Also A Door In One Of The Bedrooms That Has Stairs That Lead Into An Attic With Tons Of Storage Space And Would Be A Wonderful Area To Complete For An Additional Bonus Room.The Basement Is Sure To Impress With A Finished Den/Movie Room That Has A Custom Barn Door That Separates The Room From The Ginormous Third Car Garage! There Is So Much Storage Space Plus A Workshop Area All With Epoxy Finished Floors. A Nice Little Gaming Closet With Shiplap Finishes And A Barn Door Is An Added Surprise! The Basement Exterior Door Walks Out Onto A Concrete Patio Area Perfect For The Hot Tub That Stays With The Home! The House Sits On A Little Over An Acre With A Circular Driveway In Front, A Side Driveway That Leads To The Basement Garage And A Gravel Drive Perfect For RV Parking Or A Boat! The Backyard Has A Out Building For Additional Storage And A Gorgeously Crafted Fire Pit Area With Graveled Walkway And Outdoor Lights That Are Hung From The Trees Making This A Wonderful Place To Entertain Friends And Family; All Surrounded By A Brand New Privacy Fence! This Home Also Has Smart Home Features, HVAC Units Are Less Than 3 Years Old With Nest Thermostats! This Home Is A Must See And Will Not Disappoint!
Location
State GA
County Douglas
Lake Name None
Rooms
Bedroom Description Master on Main
Other Rooms Shed(s)
Basement Driveway Access, Exterior Entry, Finished, Interior Entry
Main Level Bedrooms 1
Dining Room Seats 12+, Separate Dining Room
Interior
Interior Features Central Vacuum, Double Vanity, Entrance Foyer 2 Story, High Speed Internet, His and Hers Closets, Smart Home, Tray Ceiling(s), Vaulted Ceiling(s), Walk-In Closet(s)
Heating Central, Heat Pump
Cooling Ceiling Fan(s), Central Air
Flooring Carpet, Ceramic Tile, Hardwood
Fireplaces Number 1
Fireplaces Type Factory Built, Living Room
Window Features Insulated Windows
Appliance Dishwasher, Disposal, Electric Range, Electric Water Heater, ENERGY STAR Qualified Appliances, Microwave, Refrigerator, Self Cleaning Oven
Laundry Laundry Room, Main Level
Exterior
Exterior Feature Courtyard, Private Yard, Rain Gutters, Storage
Parking Features Attached, Drive Under Main Level, Garage, Garage Door Opener, Kitchen Level, RV Access/Parking, Electric Vehicle Charging Station(s)
Garage Spaces 2.0
Fence Back Yard, Privacy
Pool None
Community Features None
Utilities Available Cable Available, Electricity Available, Phone Available, Underground Utilities
Waterfront Description None
View Other
Roof Type Composition
Street Surface Asphalt
Accessibility None
Handicap Access None
Porch Deck
Total Parking Spaces 2
Building
Lot Description Back Yard, Front Yard, Landscaped, Private
Story Two
Foundation Brick/Mortar, Concrete Perimeter
Sewer Septic Tank
Water Public
Architectural Style Traditional
Level or Stories Two
Structure Type Aluminum Siding, Brick Front
New Construction No
Construction Status Resale
Schools
Elementary Schools South Douglas
Middle Schools Fairplay
High Schools Alexander
Others
Senior Community no
Restrictions false
Tax ID 01880350018
Special Listing Condition None
Read Less

Bought with Riverwalk Real Estate Group, LLC



