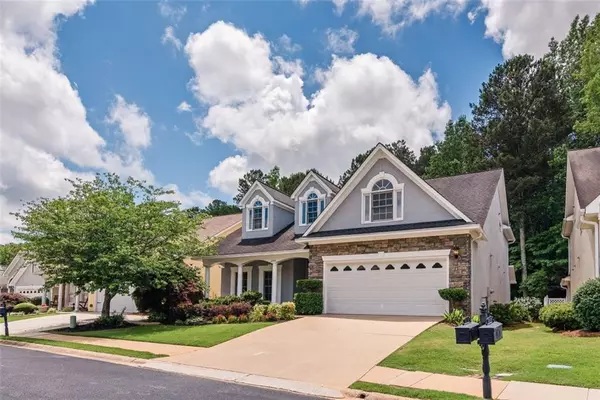For more information regarding the value of a property, please contact us for a free consultation.
290 Innisbrook WAY Fayetteville, GA 30214
Want to know what your home might be worth? Contact us for a FREE valuation!

Our team is ready to help you sell your home for the highest possible price ASAP
Key Details
Sold Price $439,900
Property Type Single Family Home
Sub Type Single Family Residence
Listing Status Sold
Purchase Type For Sale
Square Footage 2,971 sqft
Price per Sqft $148
Subdivision St Andrews Place
MLS Listing ID 7059559
Sold Date 07/18/22
Style Traditional
Bedrooms 4
Full Baths 2
Half Baths 1
Construction Status Resale
HOA Fees $95
HOA Y/N Yes
Year Built 2001
Annual Tax Amount $3,316
Tax Year 2021
Lot Size 1,163 Sqft
Acres 0.0267
Property Description
Don't miss the opportunity to live in the sought after St. Andrews Place in a very desirable area of Fayetteville. This large, low maintenance 2 story traditional stucco home is situated in this well maintained, quaint, quiet community of 44 homes. As you enter this beautiful home, you will see hardwood flooring and be led into a huge family room with vaulted ceilings and fireplace. The additional formal dining space adjoins to a big sunroom area. The spacious kitchen features a center island, tile countertops, eat in kitchen area, and stainless appliances. In addition, there's a room that is off the entrance foyer that can be used as a flex space. Hard to find Primary Bedroom on the main level which leads into the Primary Bathroom with dual sinks, dual closets, and separate tub/shower. Walk in laundry room situated on main level off 2 car garage. As you enter the second level of the home, you will find 3 oversized rooms and hall bath along with loft space. The tranquil backyard has a brand new deck and is beautifully landscaped. Lawn maintenance provided by the HOA for low monthly fee. Perfect for entertaining! Conveniently located to community park area and in close proximity to shopping area.
Location
State GA
County Fayette
Lake Name None
Rooms
Bedroom Description Master on Main, Split Bedroom Plan
Other Rooms None
Basement None
Main Level Bedrooms 1
Dining Room Separate Dining Room
Interior
Interior Features Entrance Foyer, Entrance Foyer 2 Story, High Ceilings 10 ft Lower, Walk-In Closet(s)
Heating Central, Natural Gas
Cooling Ceiling Fan(s), Central Air
Flooring Hardwood
Fireplaces Number 1
Fireplaces Type Factory Built, Family Room, Gas Log, Living Room
Window Features None
Appliance Dishwasher, Disposal, Gas Cooktop, Gas Water Heater
Laundry Lower Level
Exterior
Exterior Feature Private Yard
Parking Features Garage, Garage Door Opener
Garage Spaces 2.0
Fence Back Yard, Fenced, Privacy, Vinyl
Pool None
Community Features Homeowners Assoc, Sidewalks, Street Lights
Utilities Available Cable Available, Underground Utilities
Waterfront Description None
View Other
Roof Type Composition
Street Surface Paved
Accessibility None
Handicap Access None
Porch Front Porch, Patio
Total Parking Spaces 2
Building
Lot Description Back Yard
Story Two
Foundation Slab
Sewer Public Sewer
Water Public
Architectural Style Traditional
Level or Stories Two
Structure Type Frame, Stucco
New Construction No
Construction Status Resale
Schools
Elementary Schools Fayette - Other
Middle Schools Bennetts Mill
High Schools Fayette County
Others
HOA Fee Include Maintenance Grounds
Senior Community no
Restrictions false
Tax ID 053029009
Acceptable Financing Cash, Conventional
Listing Terms Cash, Conventional
Special Listing Condition None
Read Less

Bought with Harry Norman Realtors



