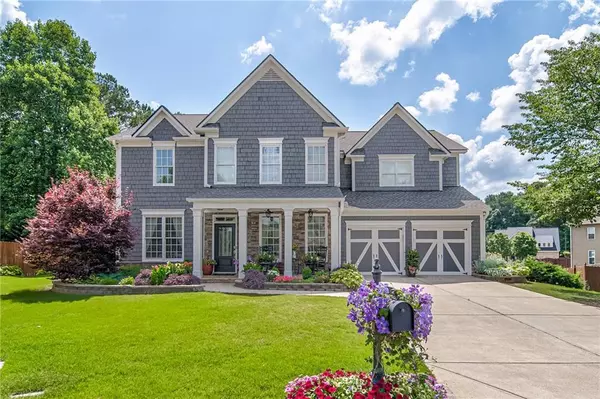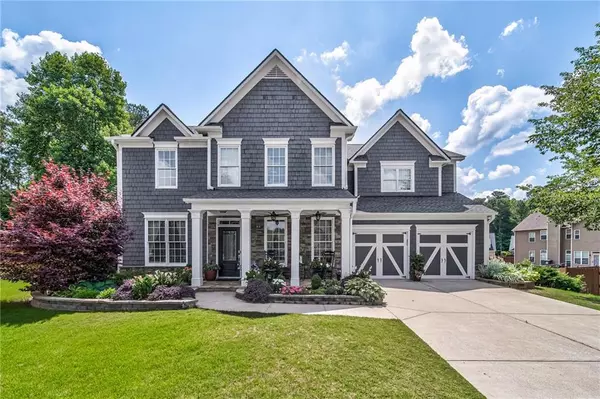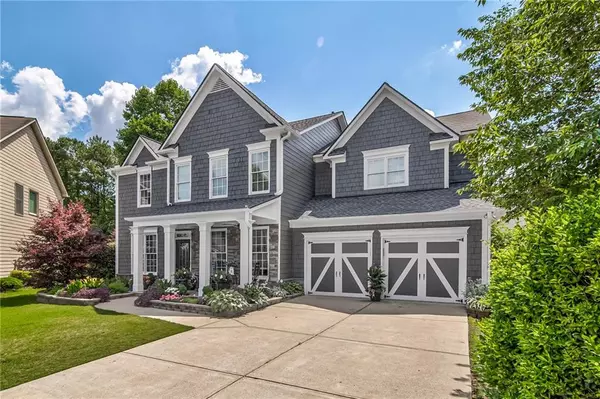For more information regarding the value of a property, please contact us for a free consultation.
187 Inspiration LN Dallas, GA 30157
Want to know what your home might be worth? Contact us for a FREE valuation!

Our team is ready to help you sell your home for the highest possible price ASAP
Key Details
Sold Price $534,000
Property Type Single Family Home
Sub Type Single Family Residence
Listing Status Sold
Purchase Type For Sale
Square Footage 3,746 sqft
Price per Sqft $142
Subdivision Rosewood Park
MLS Listing ID 7059095
Sold Date 07/19/22
Style Craftsman
Bedrooms 5
Full Baths 4
Construction Status Resale
HOA Fees $525
HOA Y/N No
Year Built 2008
Annual Tax Amount $3,803
Tax Year 2021
Lot Size 9,147 Sqft
Acres 0.21
Property Description
Beautiful Craftsman home featuring 5 bedrooms and 4 full baths in the much sought-after Rosewood Park area. Enter this home from a nice stone front porch onto hardwood floors throughout the main level. There is a large dining room and office as you enter the front door. The main level boasts of a large family room with built-in bookcases, a wood burning fireplace, carpeted bedroom, and a full bath. The kitchen is adorned with a SS appliances, a new 5 burner gas stove/oven, hardwoods, granite counter tops and a large eating area. The owner bedroom is oversized and includes a large ensuite. The bathroom has granite counters, double vanities, a build in sit-down vanity, soaking tub and separate tile shower. The other three spacious bedrooms are available but can also be used as guest rooms, media room, playroom, or other options. There are two other full baths on this level. The large laundry room is convenient to all bedrooms and is nicely appointed. Your backyard includes a large deck with a hot tub suitable for entertaining, playground equipment, and grassy areas for yard games. Both front and back yards have been professionally landscaped with mostly perineal plants and nice walled flower beds. You really don't want to miss this one!
Location
State GA
County Paulding
Lake Name None
Rooms
Bedroom Description Oversized Master, Sitting Room
Other Rooms None
Basement None
Main Level Bedrooms 1
Dining Room Separate Dining Room
Interior
Interior Features Disappearing Attic Stairs, Double Vanity, Entrance Foyer, High Ceilings 9 ft Main, Walk-In Closet(s), Wet Bar
Heating Forced Air, Natural Gas
Cooling Ceiling Fan(s), Central Air
Flooring Carpet, Ceramic Tile, Hardwood
Fireplaces Number 1
Fireplaces Type Factory Built, Family Room
Window Features Insulated Windows
Appliance Dishwasher, Disposal, Gas Oven, Gas Range, Gas Water Heater, Microwave
Laundry Laundry Room, Upper Level
Exterior
Exterior Feature Private Yard
Parking Features Garage, Garage Door Opener, Garage Faces Front, Kitchen Level, Level Driveway
Garage Spaces 2.0
Fence Back Yard
Pool None
Community Features Clubhouse, Tennis Court(s)
Utilities Available Electricity Available, Natural Gas Available, Phone Available, Sewer Available, Underground Utilities, Water Available
Waterfront Description None
View Other
Roof Type Composition
Street Surface Paved
Accessibility None
Handicap Access None
Porch Deck, Front Porch
Total Parking Spaces 2
Building
Lot Description Cul-De-Sac, Landscaped, Level
Story Two
Foundation Concrete Perimeter
Sewer Public Sewer
Water Public
Architectural Style Craftsman
Level or Stories Two
Structure Type Cement Siding, Stone
New Construction No
Construction Status Resale
Schools
Elementary Schools Roland W. Russom
Middle Schools East Paulding
High Schools North Paulding
Others
HOA Fee Include Swim/Tennis
Senior Community no
Restrictions false
Tax ID 073995
Ownership Fee Simple
Acceptable Financing Cash, Conventional
Listing Terms Cash, Conventional
Financing no
Special Listing Condition None
Read Less

Bought with Non FMLS Member



