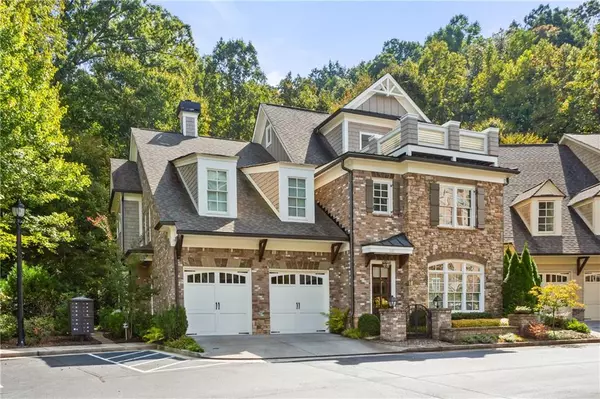For more information regarding the value of a property, please contact us for a free consultation.
337 Riversedge DR Atlanta, GA 30339
Want to know what your home might be worth? Contact us for a FREE valuation!

Our team is ready to help you sell your home for the highest possible price ASAP
Key Details
Sold Price $1,350,000
Property Type Single Family Home
Sub Type Single Family Residence
Listing Status Sold
Purchase Type For Sale
Square Footage 3,888 sqft
Price per Sqft $347
Subdivision One River Place
MLS Listing ID 7036363
Sold Date 08/01/22
Style Traditional
Bedrooms 4
Full Baths 4
Half Baths 1
Construction Status Resale
HOA Fees $226
HOA Y/N Yes
Year Built 2015
Annual Tax Amount $10,512
Tax Year 2021
Lot Size 1,825 Sqft
Acres 0.0419
Property Description
Bordered by beautiful natural woods and the Chattahoochee River, Riversedge offers a serene escape in the resort-style, gated community of One River Place. One of only ten custom manor homes, this Jim Chapman build epitomizes modern luxury accented by endless upgrades throughout its three finished levels. Guests are welcomed by a storybook-inspired iron gate and stone path, leading into a light-filled, wainscoting adorned entry foyer. Beautiful wide-planked hardwoods guide past the dining room and elevator servicing all three finished levels, opening to a dream kitchen and open living space, complete with breakfast area views into the lovely green foliage beyond. The stone island separates the light-and-bright kitchen and the spacious living area with custom built-ins and purposeful gallery lighting. Off the rear of the home is a private brick floor screen porch, and the largest private stone patio in the community. The second level boasts a gorgeous primary suite, complete with clerestory windows, spa bath with jetted tub, and a grand closet, plus two spacious ensuite rooms with oversize walk-in closets and beautifully tiled baths. Topping off this stunning home, the upper floor surprises with an elevator serviced, custom bonus space. Ideal for many uses, including an office, studio, media room, or even an additional suite with its own full bath and ample storage. Perfect for early evenings, the third level deck adds a uniquely ideal venue for effortless enjoyment. With an elegant home, and community amenities that include two saltwater pools, a clubhouse with fitness center, bird-watching trails along the river and paths to popular restaurants, a life filled with luxury and convenience awaits at 337 Riversedge Drive.
Location
State GA
County Fulton
Lake Name None
Rooms
Bedroom Description In-Law Floorplan, Oversized Master
Other Rooms None
Basement None
Dining Room Butlers Pantry, Separate Dining Room
Interior
Interior Features Bookcases, Double Vanity, Elevator, Entrance Foyer, High Ceilings 9 ft Lower, High Ceilings 9 ft Main, High Ceilings 9 ft Upper, His and Hers Closets, Walk-In Closet(s)
Heating Central, Forced Air, Natural Gas
Cooling Ceiling Fan(s), Central Air
Flooring Carpet, Ceramic Tile, Hardwood
Fireplaces Number 1
Fireplaces Type Gas Log, Living Room
Window Features Insulated Windows
Appliance Dishwasher, Disposal, Gas Cooktop, Gas Oven, Microwave, Range Hood, Refrigerator
Laundry Laundry Room, Upper Level
Exterior
Exterior Feature Balcony, Gas Grill, Rain Gutters
Parking Features Garage, Garage Door Opener, Garage Faces Front, Kitchen Level
Garage Spaces 2.0
Fence Wrought Iron
Pool None
Community Features Clubhouse, Concierge, Dog Park, Fitness Center, Gated, Homeowners Assoc, Meeting Room, Near Shopping, Near Trails/Greenway, Park, Pool, Sidewalks
Utilities Available Cable Available, Electricity Available, Natural Gas Available, Phone Available, Sewer Available, Underground Utilities, Water Available
Waterfront Description None
View City, River, Trees/Woods
Roof Type Composition
Street Surface Asphalt
Accessibility Accessible Elevator Installed
Handicap Access Accessible Elevator Installed
Porch Screened
Total Parking Spaces 2
Building
Lot Description Landscaped, Level, Private, Wooded
Story Three Or More
Foundation Slab
Sewer Public Sewer
Water Public
Architectural Style Traditional
Level or Stories Three Or More
Structure Type Brick 3 Sides, Shingle Siding, Stone
New Construction No
Construction Status Resale
Schools
Elementary Schools Heards Ferry
Middle Schools Ridgeview Charter
High Schools Riverwood International Charter
Others
HOA Fee Include Maintenance Structure, Maintenance Grounds, Reserve Fund, Security, Sewer, Swim/Tennis, Termite, Trash, Water
Senior Community no
Restrictions true
Tax ID 17 0211 LL5561
Special Listing Condition None
Read Less

Bought with Beacham and Company Realtors



