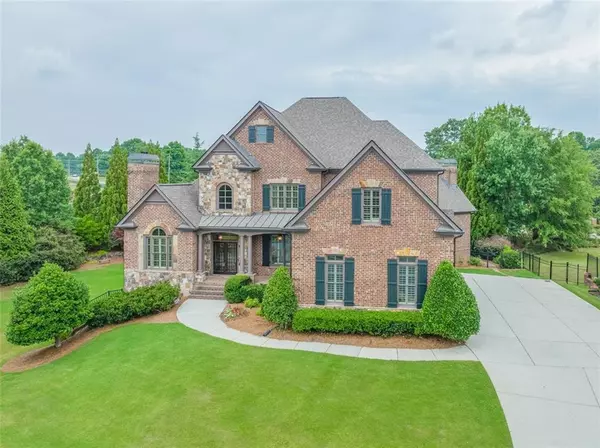For more information regarding the value of a property, please contact us for a free consultation.
2792 SPRINGBLUFF LN Buford, GA 30519
Want to know what your home might be worth? Contact us for a FREE valuation!

Our team is ready to help you sell your home for the highest possible price ASAP
Key Details
Sold Price $1,075,000
Property Type Single Family Home
Sub Type Single Family Residence
Listing Status Sold
Purchase Type For Sale
Square Footage 5,044 sqft
Price per Sqft $213
Subdivision Stonegate At Ivy Creek
MLS Listing ID 7075274
Sold Date 07/29/22
Style Traditional
Bedrooms 6
Full Baths 4
Half Baths 2
Construction Status Resale
HOA Fees $1,100
HOA Y/N Yes
Year Built 2007
Annual Tax Amount $5,203
Tax Year 2022
Lot Size 0.850 Acres
Acres 0.85
Property Description
Your luxury executive estate home in the heart of Buford awaits! Unique craftmanship that features 10 ft doors, 6 bedrooms, 4 bath, 2 half bath, coffered ceilings, soaring 2 story entrance in an exclusive gated community surrounded by custom built homes, nearby shopping, restaurants, and easy access to Interstate 85. Great room and dining room boasts coffered ceiling, hardwood floors on main and the 2 stair cases that accessed the upstairs living. Luxurious owner's suite on main level with sitting area, SPA bathroom that showcases a huge soaking tub, dual shower heads in the glass surround shower, and dual sinks. Stunning chef's kitchen with island, 6 burner cooktop, island, stainless steel appliance, overlooking the breakfast room. Relax in the screened porch off the owner's suite and enjoy the view of the PebbleTec salt water pool and private backyard while sipping on your beverage of choice. Terrace level has all the bells and whistles, wine bar, television, wet bar, theatre room/game room and the complete entertainers delight. Plantation shutters grace the home to give it a warm appeal, while the 2 fireplaces located in the office and keeping room provides the cozy setting for a brisk Fall evening. Designer upgrades through out the home giving the feel of luxury and warmth. Homesite sits on .85 acre with privacy to enjoy the serenity of this lovely home.
Location
State GA
County Gwinnett
Lake Name None
Rooms
Bedroom Description Master on Main, Oversized Master, Sitting Room
Other Rooms None
Basement Daylight, Finished, Full
Main Level Bedrooms 1
Dining Room Seats 12+, Separate Dining Room
Interior
Interior Features Coffered Ceiling(s), Entrance Foyer 2 Story, High Ceilings 10 ft Main, Tray Ceiling(s)
Heating Central, Forced Air
Cooling Ceiling Fan(s), Central Air
Flooring Carpet, Ceramic Tile, Hardwood, Marble
Fireplaces Number 2
Fireplaces Type Decorative, Factory Built, Gas Starter, Keeping Room, Other Room
Window Features Double Pane Windows, Shutters
Appliance Dishwasher, Double Oven, Dryer, Gas Cooktop, Gas Water Heater, Microwave, Range Hood, Refrigerator
Laundry Laundry Room, Main Level
Exterior
Exterior Feature Garden, Private Rear Entry
Parking Features Attached, Garage, Garage Door Opener, Garage Faces Side
Garage Spaces 3.0
Fence Back Yard, Wrought Iron
Pool In Ground, Salt Water
Community Features Gated
Utilities Available Cable Available, Electricity Available, Phone Available, Sewer Available, Underground Utilities
Waterfront Description None
View Other
Roof Type Composition
Street Surface Asphalt
Accessibility None
Handicap Access None
Porch Covered, Deck, Front Porch, Screened
Total Parking Spaces 3
Private Pool true
Building
Lot Description Landscaped, Level
Story Two
Foundation Concrete Perimeter
Sewer Public Sewer
Water Public
Architectural Style Traditional
Level or Stories Two
Structure Type Brick 4 Sides
New Construction No
Construction Status Resale
Schools
Elementary Schools Patrick
Middle Schools Twin Rivers
High Schools Mountain View
Others
HOA Fee Include Reserve Fund
Senior Community no
Restrictions false
Tax ID R7138 086
Acceptable Financing Cash, Conventional
Listing Terms Cash, Conventional
Special Listing Condition None
Read Less

Bought with Berkshire Hathaway HomeServices Georgia Properties



