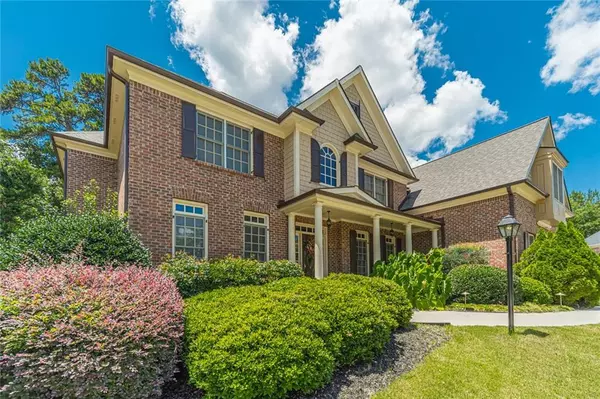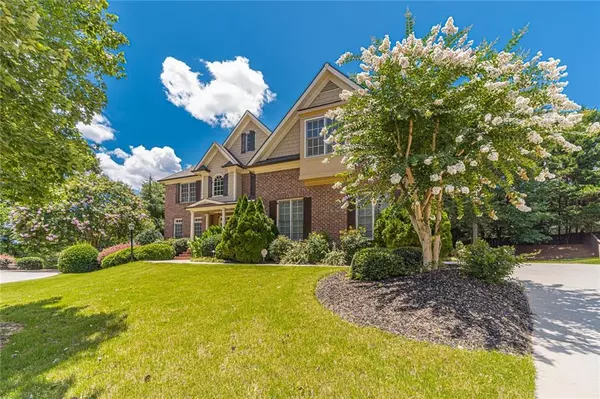For more information regarding the value of a property, please contact us for a free consultation.
501 Towneside LN Marietta, GA 30064
Want to know what your home might be worth? Contact us for a FREE valuation!

Our team is ready to help you sell your home for the highest possible price ASAP
Key Details
Sold Price $905,000
Property Type Single Family Home
Sub Type Single Family Residence
Listing Status Sold
Purchase Type For Sale
Square Footage 6,265 sqft
Price per Sqft $144
Subdivision Towneside Square
MLS Listing ID 7085434
Sold Date 08/26/22
Style Traditional
Bedrooms 5
Full Baths 5
Half Baths 1
Construction Status Resale
HOA Fees $1,000
HOA Y/N Yes
Year Built 2004
Annual Tax Amount $5,979
Tax Year 2021
Lot Size 0.459 Acres
Acres 0.459
Property Description
Absolutely Stunning Home in Exclusive Private Community Off Barrett Pkwy, Minutes from Kennesaw Mtn! 3-Sided Brick Exterior, Home Features Gleaming Hardwood Floors & Natural Light, Endless List of Designer Updates and Features Throughout! A Dramatic Staircase Flanks the Formal 12+ Formal Dining Room, Den/Office with Beautiful Coffered Ceiling, Extensive Trim Throughout Home, Soaring 2-Story Family Room with a Wall of Bowed Windows, Open Floorplan is the Perfect Entertaining Layout, Gourmet Chefs' Kitchen Features Granite, Tiled Backsplash, Custom Cabinetry, Stainless Appliances, 5-Burner Gas Cooktop, Double Ovens, Large Island, Eat-In Kitchen Adjoins a Screened in Porch and Outside Deck for Barbecuing, Main Level Guest Suite Too! Relax in Your Master Retreat with Fireplace, Bonus Room, & Screened-In Deck. 3 Spacious Secondary Suites Upstairs, Laundry Room Features Cabinets & Soaking Sink, Finished Terrace Level w/Bar, Media Room, 2nd Living Room, Potential In-Law Suite, Gym Area, Full Bath and Ample Storage, New Roof 2022, 3 Car Side-Entry Garage!
Location
State GA
County Cobb
Lake Name None
Rooms
Bedroom Description In-Law Floorplan
Other Rooms None
Basement Daylight, Exterior Entry, Finished, Finished Bath, Full
Main Level Bedrooms 1
Dining Room Seats 12+, Separate Dining Room
Interior
Interior Features Bookcases, Coffered Ceiling(s), Double Vanity
Heating Natural Gas
Cooling Ceiling Fan(s), Central Air
Flooring Ceramic Tile, Hardwood
Fireplaces Number 2
Fireplaces Type Factory Built, Family Room, Master Bedroom
Window Features None
Appliance Dishwasher, Disposal, Double Oven, Gas Cooktop
Laundry Laundry Room
Exterior
Exterior Feature Private Front Entry, Private Rear Entry, Private Yard
Parking Features Garage, Garage Door Opener
Garage Spaces 3.0
Fence Back Yard
Pool None
Community Features Homeowners Assoc, Street Lights
Utilities Available Cable Available, Electricity Available, Natural Gas Available, Water Available
Waterfront Description None
View Other
Roof Type Composition
Street Surface Paved
Accessibility None
Handicap Access None
Porch Covered, Deck, Enclosed, Front Porch, Rear Porch, Screened
Total Parking Spaces 3
Building
Lot Description Back Yard
Story Two
Foundation Brick/Mortar
Sewer Public Sewer
Water Public
Architectural Style Traditional
Level or Stories Two
Structure Type Brick 3 Sides
New Construction No
Construction Status Resale
Schools
Elementary Schools Hayes
Middle Schools Pine Mountain
High Schools Kennesaw Mountain
Others
HOA Fee Include Reserve Fund
Senior Community no
Restrictions false
Tax ID 20029000450
Acceptable Financing Cash, Conventional
Listing Terms Cash, Conventional
Special Listing Condition None
Read Less

Bought with Ansley Real Estate| Christie's International Real Estate
Get More Information




