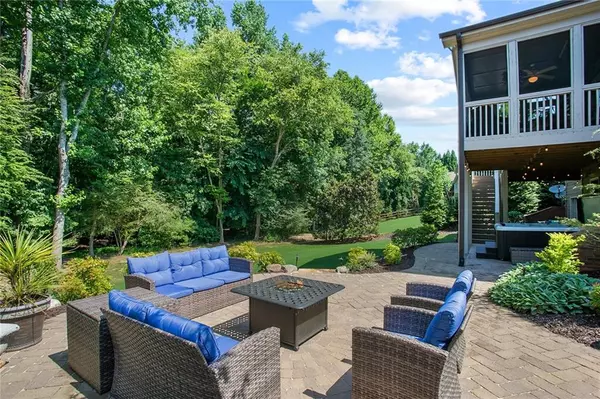For more information regarding the value of a property, please contact us for a free consultation.
6205 Wild Timber RD Sugar Hill, GA 30518
Want to know what your home might be worth? Contact us for a FREE valuation!

Our team is ready to help you sell your home for the highest possible price ASAP
Key Details
Sold Price $965,000
Property Type Single Family Home
Sub Type Single Family Residence
Listing Status Sold
Purchase Type For Sale
Square Footage 5,909 sqft
Price per Sqft $163
Subdivision Wild Timber
MLS Listing ID 7068703
Sold Date 08/26/22
Style Craftsman, Traditional
Bedrooms 7
Full Baths 5
Construction Status Resale
HOA Fees $970
HOA Y/N Yes
Year Built 2002
Annual Tax Amount $7,046
Tax Year 2021
Lot Size 0.370 Acres
Acres 0.37
Property Description
Can't wait for you to see this STUNNER located in Wild Timber AND on the Chattahoochee River!! You will be delighted and surprised at the style & elegance of this home, both inside and out! It is a classic example of understated elegance designed for the most discriminate homeowner. Incredible professionally landscaped outdoor living spaces with a huge paver patio nestled in lush landscape and equipped with a fire feature, hot tub and additional sitting area in backyard. Charming, private front porch and beautiful water fountain greet you and your guests. This home also has a spacious screened porch overlooking the private, wooded Chattahoochee reserve that is truly an extension of the kitchen with French doors that flow into the porch and another uncovered deck. The gourmet kitchen is SPECTACULAR - fully renovated & gorgeous with a huge center island, stainless appliances, microwave drawer, accent lighting, tons of cabinet storage including under the island, wine fridge & much more! Opens to the family room, perfect for entertaining guests. Office on main level with French doors and full bedroom/bathroom also on main. Upstairs offers a huge, oversized master suite with gorgeous tray ceiling and room for sitting area. Spacious master bathroom has double tray ceiling with elegant chandelier, extensive quartz counters with dual vanities & soaking tub with separate shower. Huge owner's closet! Four additional secondary bedrooms upstairs, one with private en suite and two sharing jack & jill en suite. Terrace level is designed to serve as the perfect teen/in-law suite with kitchenette, full bedroom with French doors to lower patio & full bathroom - plus large game room, media room, office & 2 storage rooms!! It's truly an entertainer's DREAM and a rare opportunity to have one of the few available river lots in the neighborhood. Wild Timber is an incredible community to live in with some of the best amenities you could ask for and lots of social events - 3 pools including Olympic-sized pool with swim team, kiddie pool and water slide pool; 5 lighted tennis courts w/stadium seating (organized tennis teams & coaching available), clubhouse, playground, volleyball, lake and plenty of walking trails for the outdoor enthusiast. It's the PERFECT PLACE to call HOME!
Location
State GA
County Gwinnett
Lake Name None
Rooms
Bedroom Description In-Law Floorplan, Oversized Master
Other Rooms None
Basement Daylight, Exterior Entry, Finished, Finished Bath, Full
Main Level Bedrooms 1
Dining Room Separate Dining Room
Interior
Interior Features Bookcases, Coffered Ceiling(s), Entrance Foyer, Entrance Foyer 2 Story, High Ceilings 9 ft Lower, High Ceilings 9 ft Main, High Ceilings 9 ft Upper, High Speed Internet, Tray Ceiling(s), Vaulted Ceiling(s), Walk-In Closet(s)
Heating Central, Forced Air
Cooling Ceiling Fan(s), Central Air, Zoned
Flooring Carpet, Ceramic Tile, Hardwood
Fireplaces Number 2
Fireplaces Type Basement, Family Room, Gas Starter, Great Room
Window Features Insulated Windows
Appliance Dishwasher, Disposal, Double Oven, Gas Cooktop, Gas Water Heater, Microwave, Range Hood, Self Cleaning Oven, Other
Laundry Laundry Room, Main Level
Exterior
Exterior Feature Permeable Paving, Private Yard, Rear Stairs
Parking Features Attached, Garage, Garage Faces Side, Level Driveway
Garage Spaces 3.0
Fence Invisible
Pool None
Community Features Clubhouse, Homeowners Assoc, Near Schools, Near Trails/Greenway, Playground, Pool, Sidewalks, Street Lights, Swim Team, Tennis Court(s)
Utilities Available Cable Available, Electricity Available, Natural Gas Available, Phone Available, Sewer Available, Underground Utilities, Water Available
Waterfront Description None
View Trees/Woods
Roof Type Composition, Shingle
Street Surface Asphalt
Accessibility None
Handicap Access None
Porch Covered, Deck, Front Porch, Patio, Screened
Total Parking Spaces 3
Building
Lot Description Back Yard, Borders US/State Park, Landscaped, Level, Private, Wooded
Story Three Or More
Foundation Concrete Perimeter
Sewer Public Sewer
Water Public
Architectural Style Craftsman, Traditional
Level or Stories Three Or More
Structure Type Brick 3 Sides
New Construction No
Construction Status Resale
Schools
Elementary Schools Riverside - Gwinnett
Middle Schools North Gwinnett
High Schools North Gwinnett
Others
HOA Fee Include Swim/Tennis
Senior Community no
Restrictions false
Tax ID R7345 024
Special Listing Condition None
Read Less

Bought with Redfin Corporation



