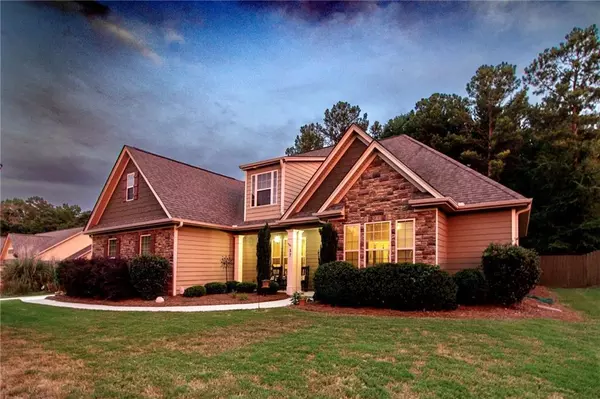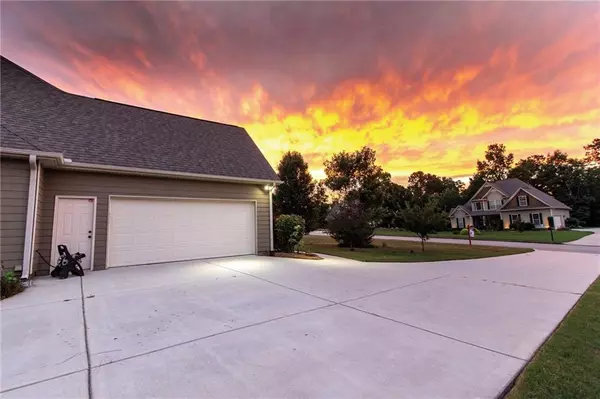For more information regarding the value of a property, please contact us for a free consultation.
57 Wills Run CT Senoia, GA 30276
Want to know what your home might be worth? Contact us for a FREE valuation!

Our team is ready to help you sell your home for the highest possible price ASAP
Key Details
Sold Price $475,000
Property Type Single Family Home
Sub Type Single Family Residence
Listing Status Sold
Purchase Type For Sale
Square Footage 2,464 sqft
Price per Sqft $192
Subdivision Wills Run
MLS Listing ID 7084301
Sold Date 08/22/22
Style Craftsman
Bedrooms 5
Full Baths 4
Construction Status Resale
HOA Y/N No
Year Built 2014
Annual Tax Amount $3,314
Tax Year 2021
Lot Size 1.303 Acres
Acres 1.3029
Property Description
Tucked in between acres of hay fields, with miles of sunset glistening across the skies every evening, this comfortable Ferdinand floorplan invites you through the front door into an incredibly spacious floorplan, fit for large and growing families along with multigenerational families. FIVE bedrooms and FOUR baths, with an in-law suite concealed by a cute pocket door by the entrance, offers everyone their own space. The home sits on an extremely LARGE lot, totaling to 1.3 acres, with a fenced in backyard for the dogs to freely run, and a septic tank that was strategically placed in the front yard so the backyard would have full access for a future pool installation. High speed Spectrum internet powers the house, as you browse your news feeds every morning sipping coffee on your screened in back porch, or every evening rocking back and forth viewing the sunset and waiving to you neighbors walking by. There is NO HOA, so any and all improvements to your land and home are welcomed! Call this beautiful home, placed only a few miles from Downtown Senoia, Downtown Newnan amd Downtown Peachtree City yours today!
Location
State GA
County Coweta
Lake Name None
Rooms
Bedroom Description In-Law Floorplan, Master on Main, Split Bedroom Plan
Other Rooms None
Basement None
Main Level Bedrooms 4
Dining Room Dining L, Open Concept
Interior
Interior Features Double Vanity, Entrance Foyer, High Ceilings 9 ft Main, High Speed Internet, Walk-In Closet(s)
Heating Central, Electric
Cooling Ceiling Fan(s), Central Air
Flooring Carpet, Hardwood, Stone
Fireplaces Number 1
Fireplaces Type Gas Log
Window Features None
Appliance Dishwasher, Disposal, Dryer, Electric Range, Microwave, Refrigerator, Washer
Laundry In Hall
Exterior
Exterior Feature Private Yard
Parking Features Garage
Garage Spaces 2.0
Fence Back Yard
Pool None
Community Features None
Utilities Available Cable Available, Electricity Available, Phone Available
Waterfront Description None
View Other
Roof Type Composition
Street Surface None
Accessibility None
Handicap Access None
Porch Covered, Front Porch, Rear Porch, Screened
Total Parking Spaces 2
Building
Lot Description Back Yard, Front Yard, Private, Wooded
Story One and One Half
Foundation None
Sewer Septic Tank
Water Public
Architectural Style Craftsman
Level or Stories One and One Half
Structure Type Stone, Wood Siding
New Construction No
Construction Status Resale
Schools
Elementary Schools Poplar Road
Middle Schools East Coweta
High Schools East Coweta
Others
Senior Community no
Restrictions false
Tax ID 137 1112 037
Special Listing Condition None
Read Less

Bought with Berkshire Hathaway HomeServices Georgia Properties



