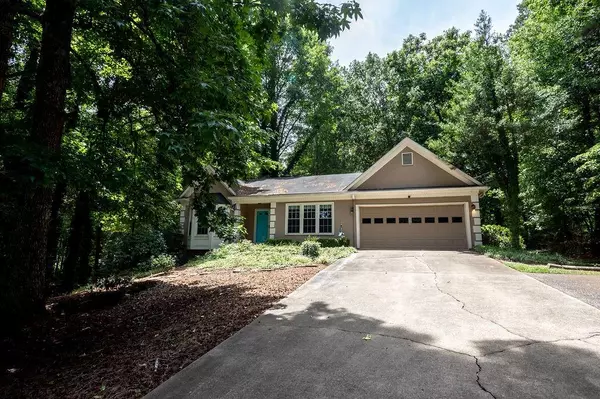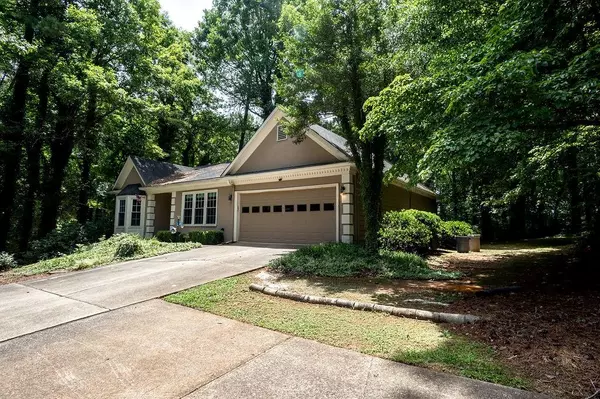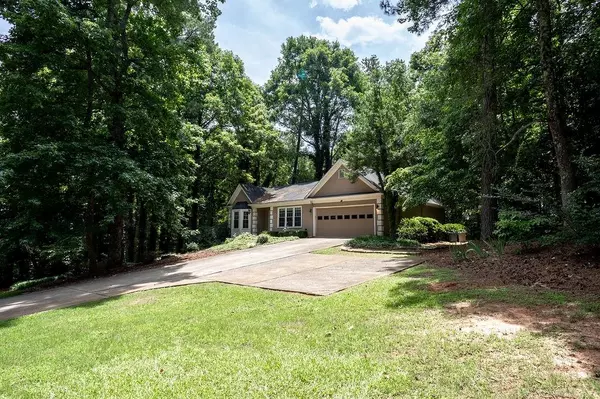For more information regarding the value of a property, please contact us for a free consultation.
3625 Daylon DR Cumming, GA 30028
Want to know what your home might be worth? Contact us for a FREE valuation!

Our team is ready to help you sell your home for the highest possible price ASAP
Key Details
Sold Price $335,000
Property Type Single Family Home
Sub Type Single Family Residence
Listing Status Sold
Purchase Type For Sale
Square Footage 1,566 sqft
Price per Sqft $213
Subdivision Hill Top
MLS Listing ID 7084455
Sold Date 08/26/22
Style Ranch
Bedrooms 3
Full Baths 2
Construction Status Resale
HOA Y/N No
Year Built 1986
Annual Tax Amount $317
Tax Year 2021
Lot Size 0.620 Acres
Acres 0.62
Property Description
Highly sought after Ranch on an unfinished basement! This wonderful 3 bed 2 bathroom home has been well maintained and is located in the tranquil Hill Top neighborhood. The living room includes a beautiful pitched ceiling with 2 skylights providing plenty of natural light. It also has an entire wall of bookshelves and a gas fireplace making for cozy reading. The kitchen conveniently maintains clean lines of sight into the living room and includes a gas stove, dishwasher, and refrigerator. The formal dinning room has plenty of space for hosting or enjoying a meal. Past the living room, the owners suite includes his and her closets, with easy access to the primary bathroom. On the other side of the home there are 2 additional bedrooms and 1 full bathroom. Both the bedrooms and bathroom provide ample space. Stairs located next to the living room lead to the unfinished basement. The basement has plenty space and is full of potential. There is even a garage door to access the basement located on the side of the house, making moving large furniture or equipment into the basement a breeze. So much to like about his home. Easy access to restaurants and shopping, with a new Publix being built near the neighborhood. Schedule your showing today!
Location
State GA
County Forsyth
Lake Name None
Rooms
Bedroom Description Master on Main
Other Rooms None
Basement Exterior Entry, Full, Interior Entry, Unfinished
Main Level Bedrooms 3
Dining Room Separate Dining Room
Interior
Interior Features Bookcases, High Speed Internet, Vaulted Ceiling(s), Other
Heating Central, Forced Air, Natural Gas
Cooling Ceiling Fan(s), Central Air
Flooring Carpet, Hardwood
Fireplaces Number 1
Fireplaces Type Gas Log, Gas Starter, Living Room
Window Features None
Appliance Dishwasher, Gas Oven, Refrigerator
Laundry Main Level
Exterior
Exterior Feature Rain Gutters, Rear Stairs
Parking Features Garage
Garage Spaces 2.0
Fence None
Pool None
Community Features None
Utilities Available Cable Available, Electricity Available, Natural Gas Available, Phone Available, Water Available
Waterfront Description None
View Trees/Woods
Roof Type Composition, Shingle
Street Surface Paved
Accessibility None
Handicap Access None
Porch Deck
Total Parking Spaces 2
Building
Lot Description Back Yard, Sloped
Story One
Foundation Slab
Sewer Septic Tank
Water Public
Architectural Style Ranch
Level or Stories One
Structure Type Stone, Stucco
New Construction No
Construction Status Resale
Schools
Elementary Schools Sawnee
Middle Schools Liberty - Forsyth
High Schools West Forsyth
Others
Senior Community no
Restrictions false
Tax ID 031 102
Special Listing Condition None
Read Less

Bought with PalmerHouse Properties
Get More Information




