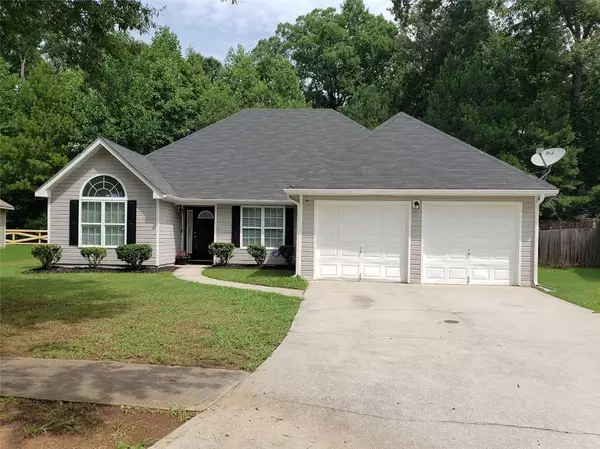For more information regarding the value of a property, please contact us for a free consultation.
4023 Arabian WAY Snellville, GA 30039
Want to know what your home might be worth? Contact us for a FREE valuation!

Our team is ready to help you sell your home for the highest possible price ASAP
Key Details
Sold Price $376,000
Property Type Single Family Home
Sub Type Single Family Residence
Listing Status Sold
Purchase Type For Sale
Square Footage 2,469 sqft
Price per Sqft $152
Subdivision Bridle Point
MLS Listing ID 7082775
Sold Date 08/30/22
Style Ranch, Traditional
Bedrooms 4
Full Baths 3
Construction Status Updated/Remodeled
HOA Fees $500
HOA Y/N Yes
Year Built 2004
Annual Tax Amount $327
Tax Year 2021
Lot Size 7,840 Sqft
Acres 0.18
Property Description
Completely renovated 1.5 story ranch style home with luxurious details throughout! The home is airy with remarkable details and high-end finishes! Located upstairs is a spacious bedroom with full bath and walk-in closet. Some of the highlights in this bright and open floorplan are; New Roof, new HVAC system, new water heater, renovated bathrooms with spa-like finishes! renovated kitchen boasting granite countertops, beautiful backsplash and all new stainless steel appliances! All flooring throughout this home are brand new plus new interior and exterior paint! So much more to see! Call now to schedule a viewing appointment! Swim and tennis community plus close to Lenora Park with walking, jogging , and bicycle trails! Agent owned property. Listing Agent is the seller of the property who hold active GA Real estate license # 299584
Location
State GA
County Gwinnett
Lake Name None
Rooms
Bedroom Description Master on Main, Other
Other Rooms None
Basement None
Main Level Bedrooms 3
Dining Room Seats 12+, Separate Dining Room
Interior
Interior Features Double Vanity, High Ceilings 9 ft Upper, Walk-In Closet(s)
Heating Central
Cooling Ceiling Fan(s), Central Air
Flooring Carpet, Other
Fireplaces Number 1
Fireplaces Type Living Room
Window Features Double Pane Windows
Appliance Dishwasher, Gas Range, Microwave, Refrigerator
Laundry Main Level
Exterior
Exterior Feature Private Yard, Other
Parking Features Driveway, Garage, Garage Door Opener
Garage Spaces 2.0
Fence None
Pool None
Community Features Clubhouse, Homeowners Assoc, Pool, Sidewalks, Tennis Court(s)
Utilities Available Cable Available, Electricity Available, Natural Gas Available, Water Available
Waterfront Description None
View Other
Roof Type Shingle
Street Surface Asphalt
Accessibility Accessible Bedroom
Handicap Access Accessible Bedroom
Porch Patio
Total Parking Spaces 2
Building
Lot Description Back Yard, Landscaped, Private
Story One and One Half
Foundation Slab
Sewer Public Sewer
Water Public
Architectural Style Ranch, Traditional
Level or Stories One and One Half
Structure Type Aluminum Siding, Other
New Construction No
Construction Status Updated/Remodeled
Schools
Elementary Schools Anderson-Livsey
Middle Schools Shiloh
High Schools Shiloh
Others
HOA Fee Include Swim/Tennis
Senior Community no
Restrictions false
Tax ID R4337 413
Acceptable Financing Cash, Conventional
Listing Terms Cash, Conventional
Special Listing Condition None
Read Less

Bought with Non FMLS Member



