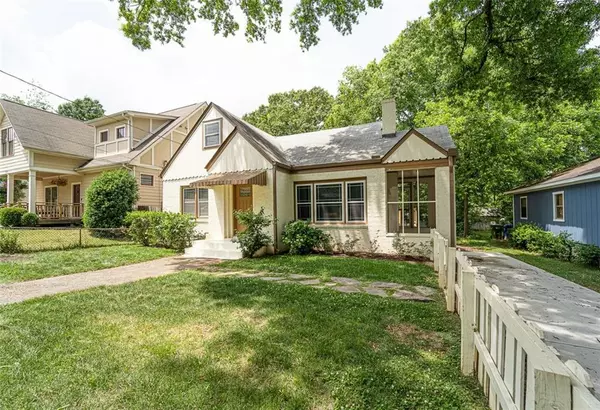For more information regarding the value of a property, please contact us for a free consultation.
1424 Newton AVE SE Atlanta, GA 30316
Want to know what your home might be worth? Contact us for a FREE valuation!

Our team is ready to help you sell your home for the highest possible price ASAP
Key Details
Sold Price $538,000
Property Type Single Family Home
Sub Type Single Family Residence
Listing Status Sold
Purchase Type For Sale
Square Footage 2,045 sqft
Price per Sqft $263
Subdivision East Atlanta Village
MLS Listing ID 7063083
Sold Date 09/08/22
Style Craftsman
Bedrooms 3
Full Baths 2
Construction Status Updated/Remodeled
HOA Y/N No
Year Built 1935
Annual Tax Amount $844
Tax Year 2021
Lot Size 8,712 Sqft
Acres 0.2
Property Description
Updated & well maintained 3 bedroom 2 bath home on quiet street in EAST ATLANTA VILLAGE...Steps from shops, restaurants, entertainments and MORE...Have all conveniences of city living and yet enjoy the peaceful and quiet on your private patio. Spacious living room with fireplace & private access to side screen room. Lots of natural lights. Beautiful refinished hardwood floor. Spacious secondary bedrooms & updated full bath on main. Large dining room. Kitchen features SS appliances, granite counter top, tiled backsplash & beautifully designed dine-in booth. 2nd floor custom built study/office with built-in bookcases. Spacious master suite with updated bath & custom shelving walk-in closet. Huge wrap around deck overlooking large private backyard. Perfect for entertaining. House has great architectural structure with custom easy access to attic. Tons of space & storage. Rare found!
Location
State GA
County Dekalb
Lake Name None
Rooms
Bedroom Description Oversized Master, Roommate Floor Plan
Other Rooms Shed(s)
Basement Crawl Space
Main Level Bedrooms 2
Dining Room Separate Dining Room
Interior
Interior Features Bookcases, High Ceilings 9 ft Main, High Speed Internet, Other
Heating Central, Electric
Cooling Ceiling Fan(s), Central Air, Other
Flooring Carpet, Ceramic Tile, Hardwood
Fireplaces Number 1
Fireplaces Type Family Room
Window Features Double Pane Windows, Insulated Windows
Appliance Dishwasher, Disposal, Dryer, Electric Water Heater, ENERGY STAR Qualified Appliances, Gas Cooktop, Microwave, Refrigerator, Washer
Laundry Laundry Room, Main Level
Exterior
Exterior Feature Garden, Private Front Entry, Private Rear Entry, Private Yard, Storage
Parking Features Driveway, Level Driveway
Fence Fenced, Front Yard
Pool None
Community Features Near Trails/Greenway, Park, Restaurant, Near Marta, Near Schools, Street Lights, Near Shopping, Near Beltline, Public Transportation
Utilities Available Cable Available, Electricity Available, Natural Gas Available, Phone Available, Sewer Available, Water Available
Waterfront Description None
View Other
Roof Type Composition
Street Surface Paved
Accessibility None
Handicap Access None
Porch Covered, Deck, Enclosed, Rear Porch, Screened, Side Porch, Wrap Around
Building
Lot Description Back Yard, Front Yard, Landscaped, Level, Private
Story Two
Foundation Brick/Mortar, Pillar/Post/Pier
Sewer Public Sewer
Water Public
Architectural Style Craftsman
Level or Stories Two
Structure Type Brick Front, Frame
New Construction No
Construction Status Updated/Remodeled
Schools
Elementary Schools Burgess-Peterson
Middle Schools Martin L. King Jr.
High Schools Maynard Jackson
Others
Senior Community no
Restrictions false
Tax ID 15 176 01 112
Ownership Fee Simple
Acceptable Financing Cash, Conventional
Listing Terms Cash, Conventional
Special Listing Condition None
Read Less

Bought with Adams Realtors
Get More Information




