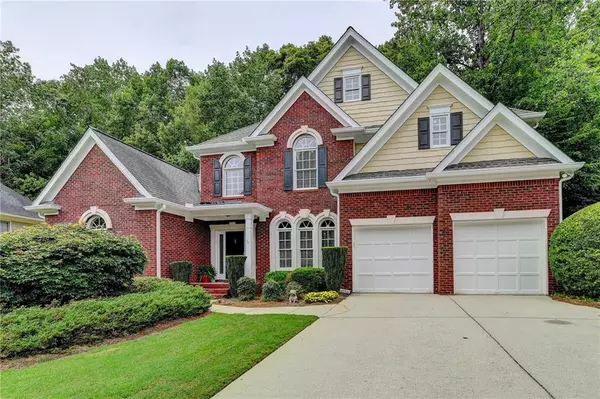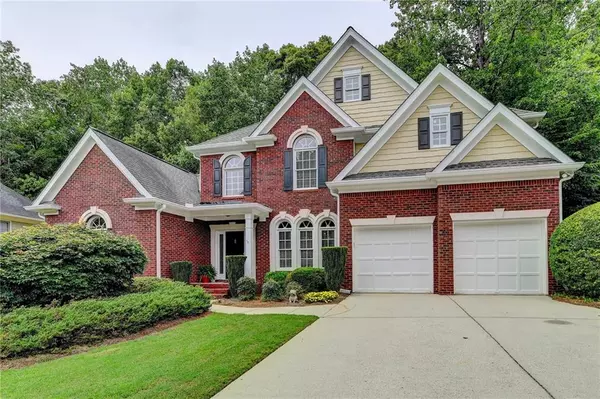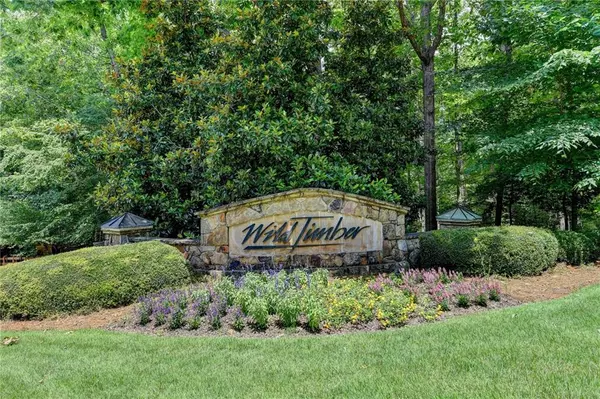For more information regarding the value of a property, please contact us for a free consultation.
6062 Thunder Woods TRL Sugar Hill, GA 30518
Want to know what your home might be worth? Contact us for a FREE valuation!

Our team is ready to help you sell your home for the highest possible price ASAP
Key Details
Sold Price $700,000
Property Type Single Family Home
Sub Type Single Family Residence
Listing Status Sold
Purchase Type For Sale
Square Footage 4,082 sqft
Price per Sqft $171
Subdivision Wild Timber
MLS Listing ID 7067030
Sold Date 09/07/22
Style Traditional
Bedrooms 5
Full Baths 4
Half Baths 1
Construction Status Resale
HOA Fees $970
HOA Y/N Yes
Year Built 1999
Annual Tax Amount $5,940
Tax Year 2021
Lot Size 0.320 Acres
Acres 0.32
Property Description
Beautiful listing in the highly sought-after neighborhood of Wild Timber. This home has been recently painted throughout the main two levels and boasts 5 bedrooms with 4 full bathrooms and a half bath. The Primary Suite is conveniently located on the main floor. with an attached sitting area. Upon entering the home, you will encounter the Grand 2-story foyer and recently painted dining room. The oversized family room with 2-story ceiling welcomes you in and leads into the Entertainers Kitchen. This home lends itself well to entertaining friends and family or simply relaxing at home. Enjoy the spacious kitchen with an oversized island, plenty of storage and room for plenty of barstools. You will love cooking in this kitchen with loads of counter-top space, top of the line appliances, gas cooktop and inviting views of the family room. The main level hardwoods were recently refinished in 2021. The oversized family room features a beautiful marble gas fireplace, built-in bookshelves and loads of windows allowing for picturesque views of the tree-lined backyard. Steps away from the kitchen is the oversized private deck and backyard. The Backyard is fully fenced and super private. When you venture back inside, the Owner's Suite awaits you. You are welcomed into a room full of windows and beautiful French doors. This space is perfect for a sitting area off the Owner's Suite, a space for your indoor bike or treadmill, or a study/office. The uses are endless. The Primary Suite bathroom is oversized and bright with double vanities, a walk-in shower, a soaker tub and a great walk-in closet.
Upstairs, you will find 3 generous sized high ceiling secondary bedrooms with great closets and 2 full bathrooms. As you venture downstairs to the basement, you will find a move-in-ready area to allow for entertaining, great game nights, hosting the family for the Holidays, an oversized bedroom for a teenager suite, an in-law suite, or a fabulous guest suite. There is also a perfect space stubbed and ready to go for that custom bar area you have always dreamed of! Super clean and enormous Storage Space galore in this beautiful basement. Great space to neatly store all of your holiday decor and more!
This home has it all! Don't miss this opportunity to live in this active Swim/Tennis community with nature trails, a lake for fishing, access to the trails and Riverbanks of the Chattahoochee River, a volleyball court, very active social committee and tons of green space.
Schedule your showing today!
Location
State GA
County Gwinnett
Lake Name None
Rooms
Bedroom Description In-Law Floorplan, Master on Main, Oversized Master
Other Rooms None
Basement Daylight, Exterior Entry, Finished, Finished Bath, Full, Interior Entry
Main Level Bedrooms 1
Dining Room Open Concept, Separate Dining Room
Interior
Interior Features Bookcases, Disappearing Attic Stairs, Double Vanity, Entrance Foyer 2 Story, Walk-In Closet(s)
Heating Central
Cooling Ceiling Fan(s), Central Air
Flooring Carpet, Hardwood
Fireplaces Number 1
Fireplaces Type Family Room, Gas Log, Gas Starter
Window Features Double Pane Windows
Appliance Dishwasher, Disposal, Double Oven, Gas Cooktop, Gas Water Heater, Microwave
Laundry Laundry Room, Main Level
Exterior
Exterior Feature Private Front Entry, Private Rear Entry, Private Yard, Rain Gutters, Rear Stairs
Parking Features Driveway, Garage, Garage Door Opener
Garage Spaces 2.0
Fence Fenced, Wood
Pool None
Community Features Clubhouse, Community Dock, Homeowners Assoc, Lake, Near Schools, Near Shopping, Near Trails/Greenway, Playground, Pool, Sidewalks, Swim Team, Tennis Court(s)
Utilities Available Cable Available, Electricity Available, Natural Gas Available, Phone Available, Sewer Available, Underground Utilities, Water Available
Waterfront Description None
View Trees/Woods
Roof Type Composition
Street Surface Asphalt
Accessibility None
Handicap Access None
Porch Deck, Front Porch
Total Parking Spaces 2
Building
Lot Description Back Yard, Cul-De-Sac
Story Three Or More
Foundation Brick/Mortar
Sewer Public Sewer
Water Public
Architectural Style Traditional
Level or Stories Three Or More
Structure Type Brick 3 Sides, HardiPlank Type
New Construction No
Construction Status Resale
Schools
Elementary Schools Riverside - Gwinnett
Middle Schools North Gwinnett
High Schools North Gwinnett
Others
HOA Fee Include Reserve Fund, Swim/Tennis
Senior Community no
Restrictions true
Tax ID R7346 026
Special Listing Condition None
Read Less

Bought with Keller Williams Realty Atl Perimeter



