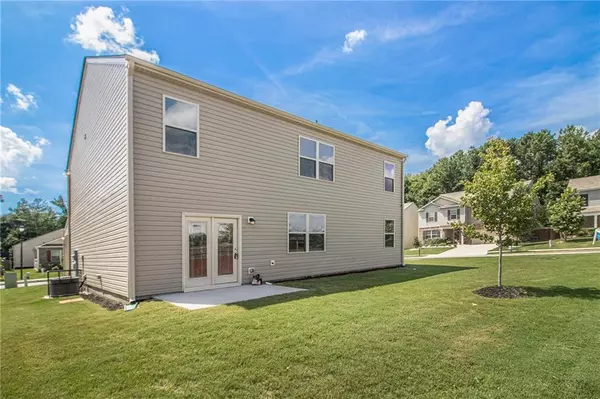For more information regarding the value of a property, please contact us for a free consultation.
5438 Waverly Drive Atlanta, GA 30349
Want to know what your home might be worth? Contact us for a FREE valuation!

Our team is ready to help you sell your home for the highest possible price ASAP
Key Details
Sold Price $404,000
Property Type Single Family Home
Sub Type Single Family Residence
Listing Status Sold
Purchase Type For Sale
Square Footage 2,576 sqft
Price per Sqft $156
Subdivision Riggins Ridge
MLS Listing ID 7091508
Sold Date 09/16/22
Style Craftsman
Bedrooms 5
Full Baths 3
Construction Status Resale
HOA Fees $575
HOA Y/N Yes
Year Built 2019
Annual Tax Amount $3,593
Tax Year 2021
Lot Size 6,446 Sqft
Acres 0.148
Property Description
Welcome Home to sought out subdivision Riggins Ridge! Come check out this Immaculate, FULLY integrated 5-bedroom home. This is a spacious home that is like BRAND NEW! Smart Home capabilities include garage door, thermostat, front door lock, porch light and front door camera. Large kitchen with granite countertops, lots of cabinet storage and a nice size pantry. Formal dining area, open family room with fireplace. Also on the main level a bedroom with full bathroom. Upstairs you will find 3 nice sized secondary bedrooms, large owners suite and a loft area great for a second family room area! FAUBLOUS Location… you are right down the road from I-85, approximately 10 minutest to Atlanta Hartsfield Airport, schools, shopping, and dining are just minutes away! This home will NOT last long, so please CALL and make your appointment TODAY!
Location
State GA
County Fulton
Lake Name None
Rooms
Bedroom Description Roommate Floor Plan
Other Rooms None
Basement None
Main Level Bedrooms 1
Dining Room Separate Dining Room, Other
Interior
Interior Features Central Vacuum, High Ceilings 9 ft Upper, High Speed Internet, Permanent Attic Stairs, Smart Home, Other
Heating Central, Electric
Cooling Central Air
Flooring Carpet, Laminate, Other
Fireplaces Number 1
Fireplaces Type Electric, Family Room
Window Features Insulated Windows
Appliance Dishwasher, Disposal, Electric Range, Microwave, Refrigerator
Laundry Upper Level
Exterior
Exterior Feature None
Parking Features Attached, Garage, Garage Door Opener, Garage Faces Front
Garage Spaces 2.0
Fence None
Pool None
Community Features Playground, Pool, Sidewalks
Utilities Available Cable Available, Electricity Available, Phone Available
Waterfront Description None
View Other
Roof Type Composition
Street Surface Asphalt
Accessibility None
Handicap Access None
Porch Front Porch, Patio, Rear Porch
Total Parking Spaces 2
Building
Lot Description Back Yard, Corner Lot, Front Yard, Landscaped, Level, Other
Story Two
Foundation Slab
Sewer Public Sewer
Water Public
Architectural Style Craftsman
Level or Stories Two
Structure Type Aluminum Siding, Brick Front
New Construction No
Construction Status Resale
Schools
Elementary Schools Feldwood
Middle Schools Mcnair - Fulton
High Schools Banneker
Others
HOA Fee Include Maintenance Structure, Maintenance Grounds, Swim/Tennis
Senior Community no
Restrictions false
Tax ID 09F250201062722
Special Listing Condition None
Read Less

Bought with Perfection Street Realty LLC



