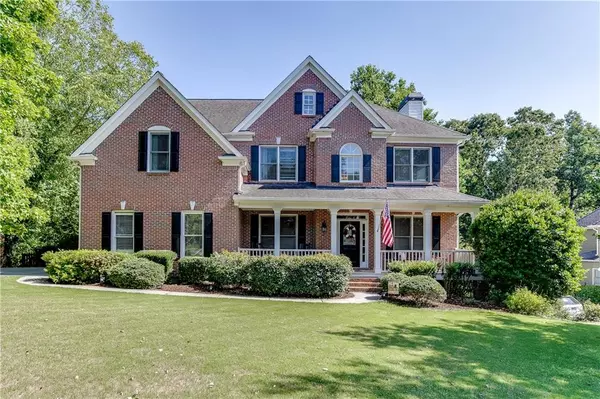For more information regarding the value of a property, please contact us for a free consultation.
435 Big Bend TRL Sugar Hill, GA 30518
Want to know what your home might be worth? Contact us for a FREE valuation!

Our team is ready to help you sell your home for the highest possible price ASAP
Key Details
Sold Price $657,000
Property Type Single Family Home
Sub Type Single Family Residence
Listing Status Sold
Purchase Type For Sale
Square Footage 3,634 sqft
Price per Sqft $180
Subdivision Wild Timber
MLS Listing ID 7070670
Sold Date 09/26/22
Style Traditional
Bedrooms 4
Full Baths 3
Half Baths 1
Construction Status Resale
HOA Fees $970
HOA Y/N Yes
Year Built 2000
Annual Tax Amount $6,137
Tax Year 2021
Lot Size 0.360 Acres
Acres 0.36
Property Description
PRICE IMPROVEMENT! Great opportunity to own in Wild Timber! Known for its resort-style amenities, some of which include three pools + water slide, beach volleyball court, tennis courts, new playground, clubhouse, walking trail system, fishing pond + dock, and a robust, active community. This light drenched home is the best of both worlds- move-in ready with the option of adding finishing touches to make it your own. Featuring 4 bedrooms and 3.5 bathrooms and a basement stubbed for an additional bath, and already equipped with HVAC. The huge, flat front yard leads you up to a charming front porch. Inside you'll be greeted by the separate dining room and separate office, perfect for working from home thanks to added privacy provided by french doors. Family room features a stone fireplace and built-in bookshelves, with open flow to the breakfast room and kitchen. Kitchen features new quartz counters and backsplash! Upstairs you'll find spacious secondary bathrooms and a welcoming owner's suite. Finished rooms in the basement offer space for game nights (board or sports!) and hang outs. Finish the remaining space to add an addition bedroom and bathroom, or create an in-law suite! NEW HVAC on main level and upstairs! NEW water heater installed in 2021, NEW lighting and ceiling fans throughout, NEW huge deck is perfect for outdoor living and entertaining. Fenced backyard-awesome privacy!
Location
State GA
County Gwinnett
Lake Name None
Rooms
Bedroom Description Oversized Master
Other Rooms None
Basement Daylight, Exterior Entry, Finished, Interior Entry
Dining Room Separate Dining Room
Interior
Interior Features Bookcases, Double Vanity, Entrance Foyer 2 Story, Vaulted Ceiling(s), Walk-In Closet(s)
Heating Natural Gas
Cooling Ceiling Fan(s), Central Air
Flooring Carpet, Hardwood
Fireplaces Number 1
Fireplaces Type Family Room
Window Features None
Appliance Disposal, Gas Cooktop, Microwave, Range Hood, Refrigerator
Laundry Laundry Room, Main Level
Exterior
Exterior Feature Private Yard
Parking Features Attached, Garage, Garage Door Opener, Garage Faces Side
Garage Spaces 2.0
Fence Back Yard
Pool None
Community Features Clubhouse, Homeowners Assoc, Playground, Pool, Sidewalks, Street Lights, Swim Team, Tennis Court(s)
Utilities Available Cable Available, Electricity Available, Natural Gas Available, Phone Available, Sewer Available, Underground Utilities, Water Available
Waterfront Description None
View Trees/Woods
Roof Type Composition
Street Surface Asphalt
Accessibility None
Handicap Access None
Porch Deck, Front Porch
Total Parking Spaces 2
Building
Lot Description Back Yard
Story Two
Foundation See Remarks
Sewer Public Sewer
Water Public
Architectural Style Traditional
Level or Stories Two
Structure Type Brick Front
New Construction No
Construction Status Resale
Schools
Elementary Schools Riverside - Gwinnett
Middle Schools North Gwinnett
High Schools North Gwinnett
Others
HOA Fee Include Maintenance Grounds, Swim/Tennis
Senior Community no
Restrictions true
Tax ID R7341 068
Special Listing Condition None
Read Less

Bought with Ansley Real Estate| Christie's International Real Estate



