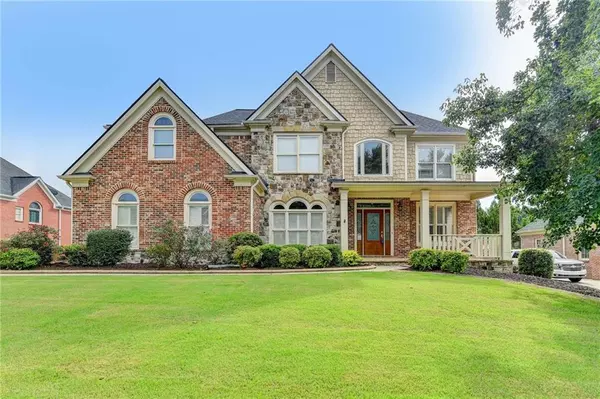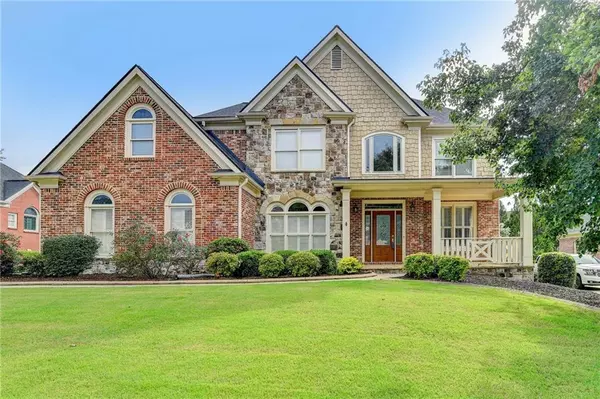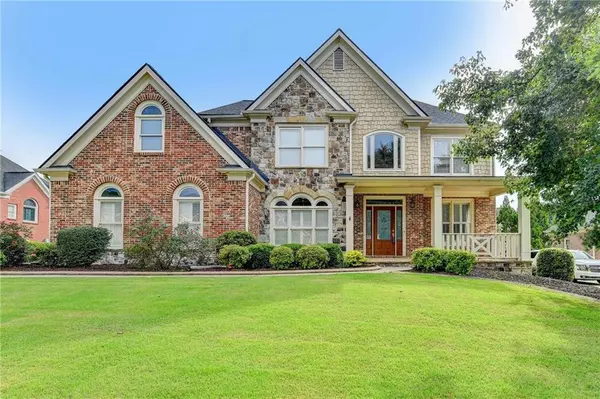For more information regarding the value of a property, please contact us for a free consultation.
3287 Aberrone PL Buford, GA 30519
Want to know what your home might be worth? Contact us for a FREE valuation!

Our team is ready to help you sell your home for the highest possible price ASAP
Key Details
Sold Price $780,000
Property Type Single Family Home
Sub Type Single Family Residence
Listing Status Sold
Purchase Type For Sale
Square Footage 5,123 sqft
Price per Sqft $152
Subdivision Aberrone
MLS Listing ID 7096174
Sold Date 09/26/22
Style Traditional
Bedrooms 5
Full Baths 5
Construction Status Resale
HOA Fees $300
HOA Y/N Yes
Year Built 2003
Annual Tax Amount $6,359
Tax Year 2020
Lot Size 0.350 Acres
Acres 0.35
Property Description
Beautiful Jewel in the city of Buford! Perfect home you are searching for. Stone & 4 side brick home with side 3 gar garages. As you entered to the 2 story foyer entrance, there are formal large dining room and Formal living room with French door. It could be your personal office area. Open floor plan! Luxurious molding and craftsmanship decorative details are too many to list. Guestroom with full bath in the main level. Granite counter top with all stainless steel appliances including refrigerator. Newer gas stove. Butlers pantry. Bright breakfast room area. 2 story living area is open to the kitchen. Huge Master suite has sitting area and lots of room for storage. The master closet is huge enough save many clothes and shoes. Jack & Jill bathroom connects secondary bedrooms. Full Finished terrace level is totally your entertain and gathering area. Kitchenette, Media room area, Gym area, Game area. Finished covered & screened porch is perfect for sitting with coffee. Professionally maintained fenced backyard is enough for pool or game filed. Easy access to I-85 and shoppings and restaurants are near. Come and show!
Location
State GA
County Gwinnett
Lake Name None
Rooms
Bedroom Description Oversized Master, Sitting Room
Other Rooms None
Basement Daylight, Exterior Entry, Finished, Full, Interior Entry
Main Level Bedrooms 1
Dining Room Butlers Pantry, Separate Dining Room
Interior
Interior Features Bookcases, Entrance Foyer, Entrance Foyer 2 Story, High Ceilings 10 ft Main, Tray Ceiling(s), Vaulted Ceiling(s), Walk-In Closet(s)
Heating Natural Gas, Zoned
Cooling Ceiling Fan(s), Central Air
Flooring Hardwood
Fireplaces Number 1
Fireplaces Type Family Room
Window Features Insulated Windows, Plantation Shutters
Appliance Dishwasher, Disposal, Double Oven, Dryer, Gas Cooktop, Microwave, Refrigerator, Washer
Laundry Laundry Room, Main Level
Exterior
Exterior Feature Private Yard
Parking Features Attached, Driveway, Garage Door Opener, Garage Faces Side, Level Driveway
Fence Back Yard, Fenced
Pool None
Community Features Near Schools, Near Shopping, Other
Utilities Available Cable Available, Electricity Available, Natural Gas Available, Phone Available, Sewer Available, Underground Utilities, Water Available
Waterfront Description None
View Other
Roof Type Composition
Street Surface None
Accessibility None
Handicap Access None
Porch Covered, Screened
Total Parking Spaces 3
Building
Lot Description Back Yard, Level, Private
Story Two
Foundation None
Sewer Public Sewer
Water Public
Architectural Style Traditional
Level or Stories Two
Structure Type Brick 4 Sides
New Construction No
Construction Status Resale
Schools
Elementary Schools Patrick
Middle Schools Jones
High Schools Seckinger
Others
Senior Community no
Restrictions true
Tax ID R7180 159
Ownership Fee Simple
Acceptable Financing Cash, Conventional
Listing Terms Cash, Conventional
Financing no
Special Listing Condition None
Read Less

Bought with Keller Williams Realty Atlanta Partners



