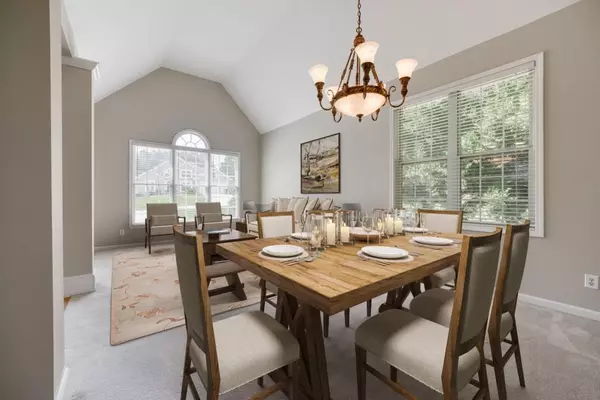For more information regarding the value of a property, please contact us for a free consultation.
5435 Azalea Crest LN Sugar Hill, GA 30518
Want to know what your home might be worth? Contact us for a FREE valuation!

Our team is ready to help you sell your home for the highest possible price ASAP
Key Details
Sold Price $449,000
Property Type Single Family Home
Sub Type Single Family Residence
Listing Status Sold
Purchase Type For Sale
Square Footage 2,431 sqft
Price per Sqft $184
Subdivision Saddle Tree
MLS Listing ID 7112391
Sold Date 10/07/22
Style Traditional
Bedrooms 3
Full Baths 2
Half Baths 1
Construction Status Resale
HOA Fees $545
HOA Y/N No
Year Built 1996
Annual Tax Amount $1,510
Tax Year 2022
Lot Size 0.290 Acres
Acres 0.29
Property Description
Move-in ready 3 Bedroom, 2 Bath Ranch in the top-rated North Gwinnett High School District. Meticulously maintained, freshly painted inside and out, and priced well below recent appraisal. Foyer welcomes you inside with soaring ceilings, spacious Den and a Formal Dining Room. The Family Room includes vaulted ceiling, fireplace with brick hearth and opens to the Kitchen which offers newer stainless-steel appliances, a Breakfast Room and provides easy access to the backyard patio. Over-sized Master Bedroom with trey ceiling, Siting Area, Walk-In Closet, and Master Bathroom with His & Hers vanities, soaking tub, and shower. Two additional spacious Bedrooms and a Full Bathroom complete the Home. Relax out on the large patio set up the grill and Adirondack chairs and enjoy the fenced-in back yard. Sought-after location with easy access to Suwanee Town Center, E-Center in Sugar Hill, numerous parks, provides easy navigation via Peachtree Industrial, and Georgia 400. 1yr 2-10 Home Warranty provided at Closing.
Location
State GA
County Gwinnett
Lake Name None
Rooms
Bedroom Description Master on Main
Other Rooms None
Basement None
Main Level Bedrooms 3
Dining Room Open Concept
Interior
Interior Features High Ceilings 9 ft Main, High Speed Internet, Tray Ceiling(s), Vaulted Ceiling(s), Walk-In Closet(s)
Heating Forced Air
Cooling Ceiling Fan(s), Central Air
Flooring Carpet
Fireplaces Number 1
Fireplaces Type Family Room, Gas Starter
Window Features None
Appliance Dishwasher
Laundry In Hall, Main Level
Exterior
Exterior Feature None
Parking Features Garage, Garage Faces Side, Level Driveway
Garage Spaces 2.0
Fence Back Yard
Pool None
Community Features Sidewalks, Street Lights, Swim Team, Tennis Court(s)
Utilities Available Cable Available, Electricity Available, Natural Gas Available, Phone Available, Sewer Available, Underground Utilities, Water Available
Waterfront Description None
View Other
Roof Type Composition
Street Surface Paved
Accessibility None
Handicap Access None
Porch Patio
Total Parking Spaces 2
Building
Lot Description Back Yard
Story One
Foundation Slab
Sewer Public Sewer
Water Public
Architectural Style Traditional
Level or Stories One
Structure Type Brick Front, HardiPlank Type
New Construction No
Construction Status Resale
Schools
Elementary Schools Riverside - Gwinnett
Middle Schools North Gwinnett
High Schools North Gwinnett
Others
HOA Fee Include Swim/Tennis
Senior Community no
Restrictions false
Tax ID R7319 104
Ownership Fee Simple
Acceptable Financing Cash, Conventional
Listing Terms Cash, Conventional
Financing no
Special Listing Condition None
Read Less

Bought with RE/MAX Center
Get More Information




