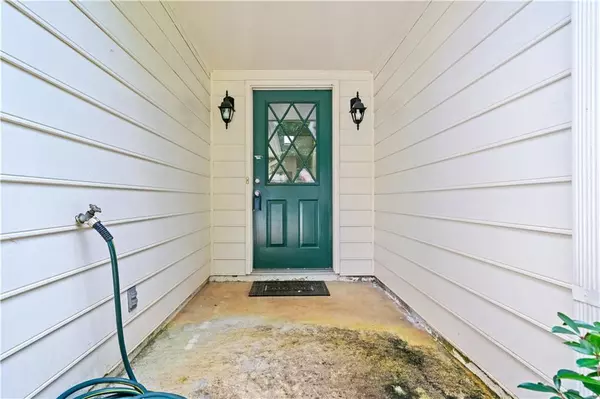For more information regarding the value of a property, please contact us for a free consultation.
3501 Ivy Crest WAY Buford, GA 30519
Want to know what your home might be worth? Contact us for a FREE valuation!

Our team is ready to help you sell your home for the highest possible price ASAP
Key Details
Sold Price $365,000
Property Type Single Family Home
Sub Type Single Family Residence
Listing Status Sold
Purchase Type For Sale
Square Footage 2,361 sqft
Price per Sqft $154
Subdivision Ivy Crest
MLS Listing ID 7103460
Sold Date 10/03/22
Style Ranch
Bedrooms 4
Full Baths 2
Construction Status Updated/Remodeled
HOA Y/N No
Year Built 1986
Annual Tax Amount $3,572
Tax Year 2021
Lot Size 0.650 Acres
Acres 0.65
Property Description
Beautiful-Stunning 4 Bed 2 Bath Ranch. TOTAL REMODEL. TOTAL corrected sq Footage with enclosed 2 Car Garage 2361 Sq Ft. New Arch Single Roof 2022. New HVAC 2022. New Custom Renovated Wood & Tile Flooring Throughout. New Interior Paint. Water Heater 3 yrs. Remodled Kitchen-Cabinets-Back Splash- NEW SS Vent HOOD. Garage Converted to Extra Family Room/Office/Bed room. Wet Bar/Cabinets. Both Master Bathroom and Second Bathroom Total Remodel-Everything. 13 x 17 Florida Room with Vaulted Ceilings 2 Sky Lights New Tiled Floor and 3 New Windows. Handsome Fireplace with Built in Bookcases/Shelves. Covered Patio. $ New Light Fixtures.Cathedral Ceinings Family Room. Huge Level Private Back Yard Fenced. 2 Work Sheds 1 New. No HOA. Buford Schools-Close to I-985 & I-85 Shopping. 2-10 Home Warranty Buyers Coverage Included. Vacant Supra.
Location
State GA
County Gwinnett
Lake Name None
Rooms
Bedroom Description Master on Main, Split Bedroom Plan, Other
Other Rooms Other
Basement None
Main Level Bedrooms 4
Dining Room Open Concept
Interior
Interior Features Bookcases, Cathedral Ceiling(s), Entrance Foyer, Tray Ceiling(s), Vaulted Ceiling(s), Walk-In Closet(s), Wet Bar
Heating Central, Electric
Cooling Ceiling Fan(s), Central Air
Flooring Ceramic Tile, Hardwood
Fireplaces Number 1
Fireplaces Type Family Room
Window Features None
Appliance Dishwasher, Double Oven, Electric Oven, Range Hood, Refrigerator
Laundry Common Area, Main Level
Exterior
Exterior Feature Garden, Private Yard, Storage
Parking Features Driveway, Parking Pad
Fence Back Yard, Fenced
Pool None
Community Features None
Utilities Available Cable Available, Electricity Available, Phone Available, Water Available
Waterfront Description None
View City
Roof Type Composition
Street Surface Paved
Accessibility None
Handicap Access None
Porch Covered, Patio
Building
Lot Description Landscaped, Level, Private
Story One
Foundation Slab
Sewer Septic Tank
Water Public
Architectural Style Ranch
Level or Stories One
Structure Type Wood Siding
New Construction No
Construction Status Updated/Remodeled
Schools
Elementary Schools Patrick
Middle Schools Twin Rivers
High Schools Mountain View
Others
Senior Community no
Restrictions false
Tax ID R7185 127
Ownership Fee Simple
Acceptable Financing Cash, Conventional
Listing Terms Cash, Conventional
Financing no
Special Listing Condition None
Read Less

Bought with Keller Williams Realty Metro Atlanta



