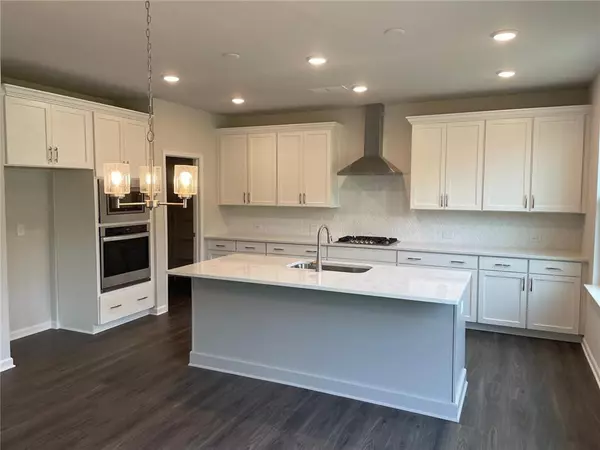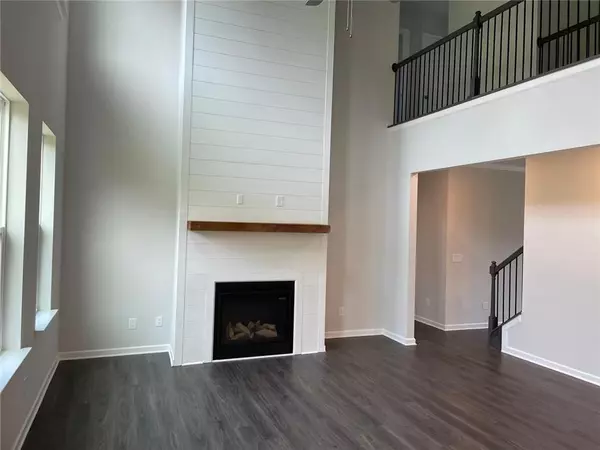For more information regarding the value of a property, please contact us for a free consultation.
5155 Shipley AVE Cumming, GA 30028
Want to know what your home might be worth? Contact us for a FREE valuation!

Our team is ready to help you sell your home for the highest possible price ASAP
Key Details
Sold Price $595,000
Property Type Single Family Home
Sub Type Single Family Residence
Listing Status Sold
Purchase Type For Sale
Square Footage 3,295 sqft
Price per Sqft $180
Subdivision Cooper Place
MLS Listing ID 7077358
Sold Date 08/19/22
Style Traditional
Bedrooms 5
Full Baths 4
Half Baths 1
Construction Status Resale
HOA Fees $575
HOA Y/N Yes
Year Built 2022
Annual Tax Amount $994
Tax Year 2022
Lot Size 0.290 Acres
Acres 0.29
Property Description
Danbury Plan on Slab. This beautiful, NORTH-FACING Danbury plan has great flat backyard on a Cul-de-Sac featuring 5 bedrooms, 4.5 baths and dramatic 2-story family room with gas fireplace and cedar beam mantel and shiplap, as well as the latest in smart-home technologies. This specific plan also offers a Guest Retreat on the main level with a luxurious, tiled standing shower. The gourmet kitchen is simply breathtaking with Gray 42" cabinets and an oversized kitchen island with Quartz countertops, upgraded stainless steel appliances, 36" gas cooktop, built-in wall microwave/oven and beautiful stainless vent hood that vents to the exterior and dishwasher. Four additional bedrooms and three additional baths can be found on the second floor with two of the bedrooms sharing a Jack & Jill-style bath with double vanity. The large owner’s suite is amazing with its tray ceiling and large spa bath, including double vanity and ample, tiled shower with frameless shower door. The owner’s bedroom also boasts a walk-in closet with a private access to the laundry room. This home is ready to move in.
Location
State GA
County Forsyth
Lake Name None
Rooms
Bedroom Description Oversized Master, Roommate Floor Plan
Other Rooms None
Basement None
Main Level Bedrooms 1
Dining Room Seats 12+, Separate Dining Room
Interior
Interior Features Coffered Ceiling(s), Entrance Foyer, High Ceilings 9 ft Main, High Ceilings 9 ft Upper
Heating Forced Air
Cooling Central Air
Flooring Carpet, Ceramic Tile, Laminate
Fireplaces Number 1
Fireplaces Type Family Room, Gas Log
Window Features Double Pane Windows, Insulated Windows
Appliance Dishwasher, Disposal, ENERGY STAR Qualified Appliances, Gas Cooktop, Microwave, Self Cleaning Oven
Laundry Laundry Room, Upper Level
Exterior
Exterior Feature Garden, Rain Gutters
Parking Features Attached, Covered, Garage, Garage Door Opener, Garage Faces Front
Garage Spaces 2.0
Fence None
Pool None
Community Features None
Utilities Available Cable Available, Electricity Available, Natural Gas Available
Waterfront Description None
View City
Roof Type Composition
Street Surface Asphalt
Accessibility None
Handicap Access None
Porch None
Total Parking Spaces 2
Building
Lot Description Back Yard
Story Two
Foundation Concrete Perimeter
Sewer Public Sewer
Water Public
Architectural Style Traditional
Level or Stories Two
Structure Type Brick Front, Cement Siding
New Construction No
Construction Status Resale
Schools
Elementary Schools Matt
Middle Schools Liberty - Forsyth
High Schools West Forsyth
Others
Senior Community no
Restrictions false
Tax ID 051 203
Special Listing Condition None
Read Less

Bought with Virtual Properties Realty.com
Get More Information




